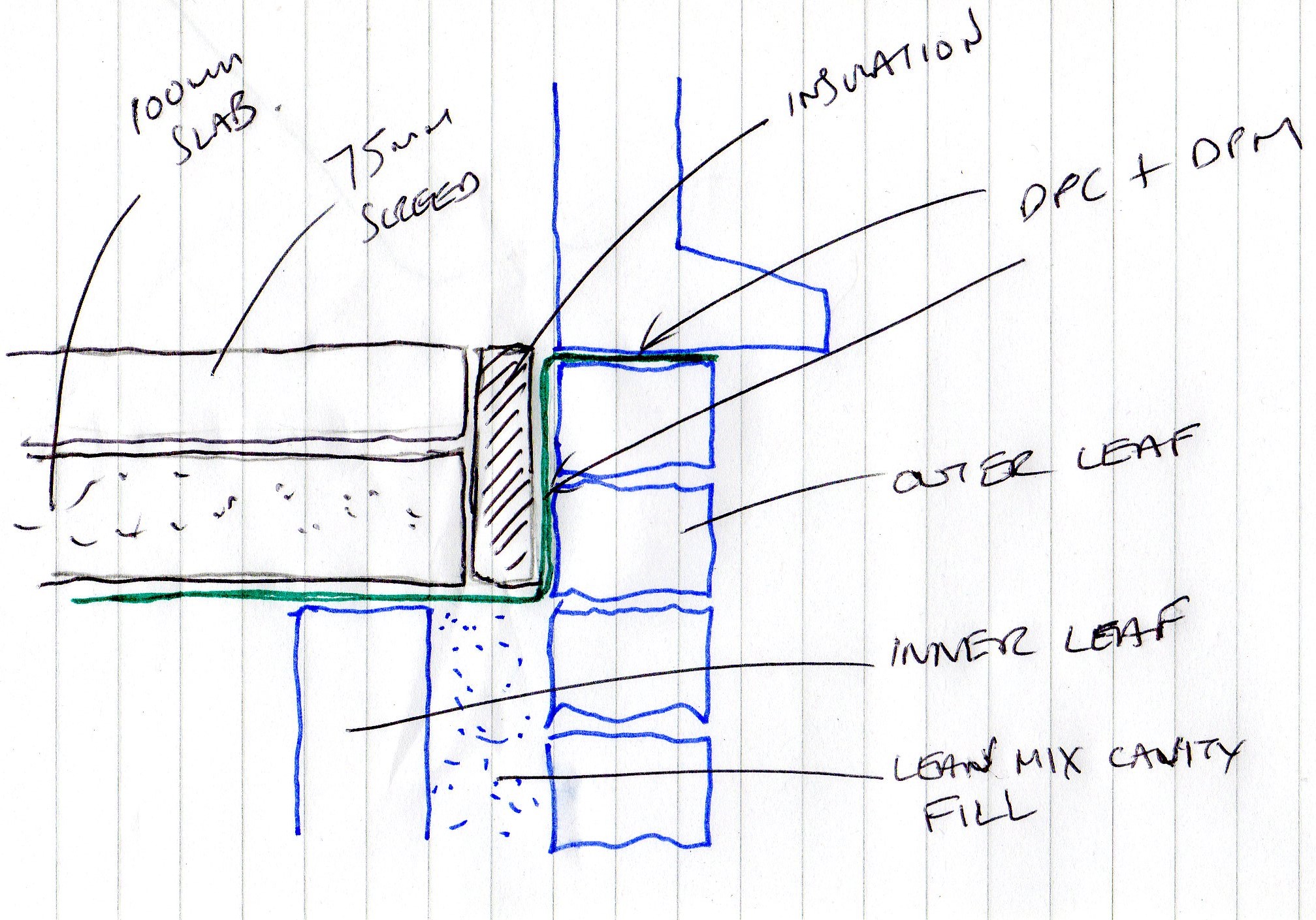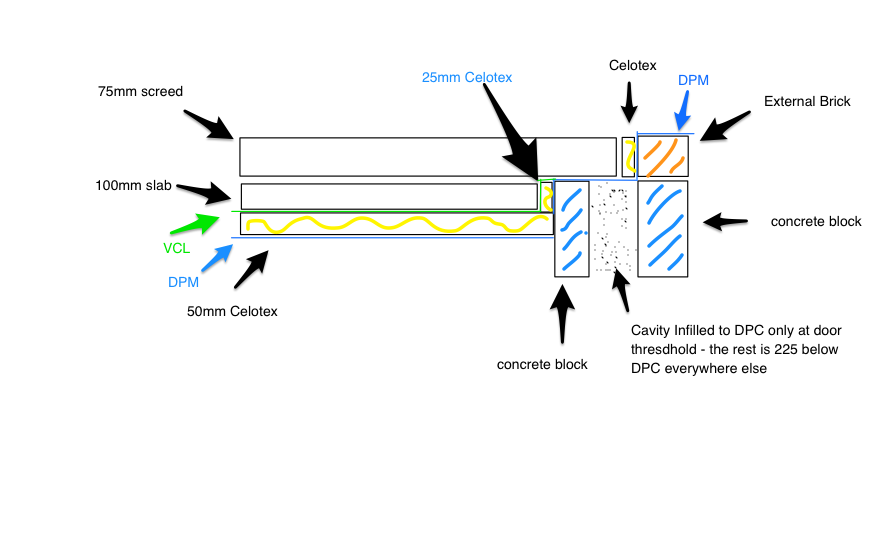Hi,
I am finally going to lay the floor for a conservatory soon and I will be doing it like this (all credits to noseall

When the dpm (green line in pic) goes up behind the insulation at the door, should the dpm be left going over the external dpc or to just meet it and cut off? Or does it not matter? If its left it will just be sat under the door.
Thanks
I am finally going to lay the floor for a conservatory soon and I will be doing it like this (all credits to noseall

When the dpm (green line in pic) goes up behind the insulation at the door, should the dpm be left going over the external dpc or to just meet it and cut off? Or does it not matter? If its left it will just be sat under the door.
Thanks




