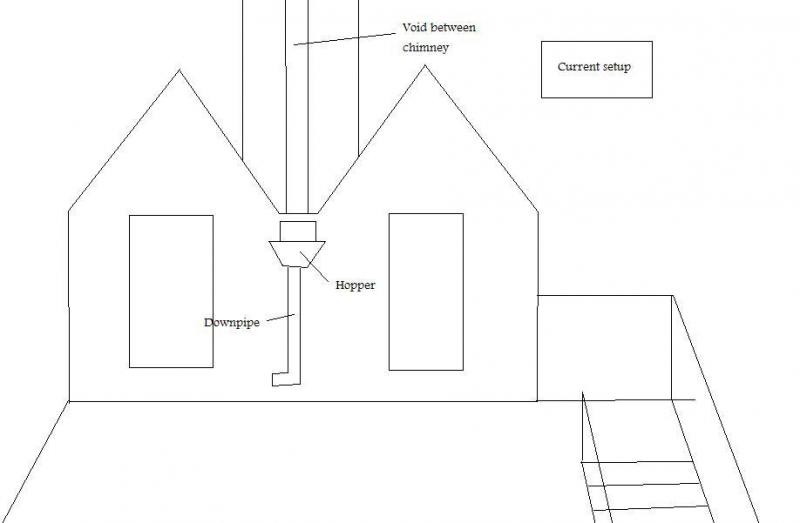- Joined
- 14 May 2013
- Messages
- 3
- Reaction score
- 0
- Country

Hi Everyone,
I own a flat conversion in an 1873 built railway house. Who ever converted it didnt have a clue as 10 years after buying the place im still finding problems with things that weren't done right. The latest is a down pipe that drains rain water from a lead valley between 2 pitched roofs, direct onto the flat roof/patio. I have been told this should never have been done the way it was due to the flat roof not being designed for so much water. It tends to puddle badly in heavy rain and takes ages to drain away.
I have added to crude pictures of how it is now, and what i propose to do. Assuming it will work, im no expert but i think it should work.
My plan is to branch out of the downpipe from the valley, and connect 2 either 32mm or 40mm pipes. Run them across the bottom of my wall and under where my door ledge overhangs. there is a small wall at the top of the stairwell, with a downpipe from the gutters straight into the drainage system. I plan to take the smaller pipes through the wall and enter the existing downpipe.
What are your thoughts please? i know the regulations etc about drainage. But since its rainwater draining into another rain water down pipe i don't believe there's a problem there.
My thinking was the primary pipe that exits the bottom of the downpipe should cope with certain downpours on its own. If its particularly heavy downpour, it will back up and start draining trough the pipe connected to the tee piece, so it acts as a safe guard. Both pipes together, are close to the 68mm pipes, and exceed the capacity if i use 40mm.
Its not possible to run a pipe the opposite direction, as that's where the gas mains come up and into the properties. So both pipes will need to run as per my diagrams. Eventually i plan to clad the a few feet up the wall to hide the pipes, and cables etc that enter there. I have no proper pics, as i rent the place out and wont be going there for a while.
Any advice would be really appreciated.
Thanks
Darren
I own a flat conversion in an 1873 built railway house. Who ever converted it didnt have a clue as 10 years after buying the place im still finding problems with things that weren't done right. The latest is a down pipe that drains rain water from a lead valley between 2 pitched roofs, direct onto the flat roof/patio. I have been told this should never have been done the way it was due to the flat roof not being designed for so much water. It tends to puddle badly in heavy rain and takes ages to drain away.
I have added to crude pictures of how it is now, and what i propose to do. Assuming it will work, im no expert but i think it should work.
My plan is to branch out of the downpipe from the valley, and connect 2 either 32mm or 40mm pipes. Run them across the bottom of my wall and under where my door ledge overhangs. there is a small wall at the top of the stairwell, with a downpipe from the gutters straight into the drainage system. I plan to take the smaller pipes through the wall and enter the existing downpipe.
What are your thoughts please? i know the regulations etc about drainage. But since its rainwater draining into another rain water down pipe i don't believe there's a problem there.
My thinking was the primary pipe that exits the bottom of the downpipe should cope with certain downpours on its own. If its particularly heavy downpour, it will back up and start draining trough the pipe connected to the tee piece, so it acts as a safe guard. Both pipes together, are close to the 68mm pipes, and exceed the capacity if i use 40mm.
Its not possible to run a pipe the opposite direction, as that's where the gas mains come up and into the properties. So both pipes will need to run as per my diagrams. Eventually i plan to clad the a few feet up the wall to hide the pipes, and cables etc that enter there. I have no proper pics, as i rent the place out and wont be going there for a while.
Any advice would be really appreciated.
Thanks
Darren


