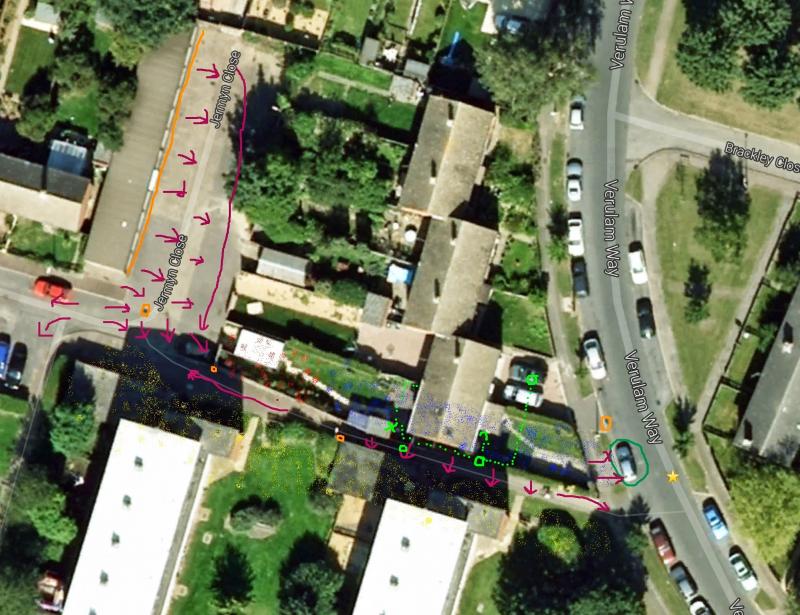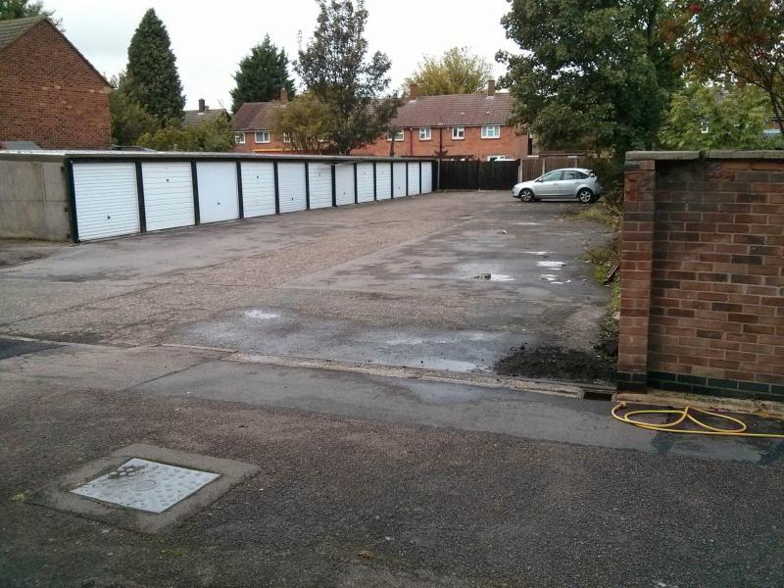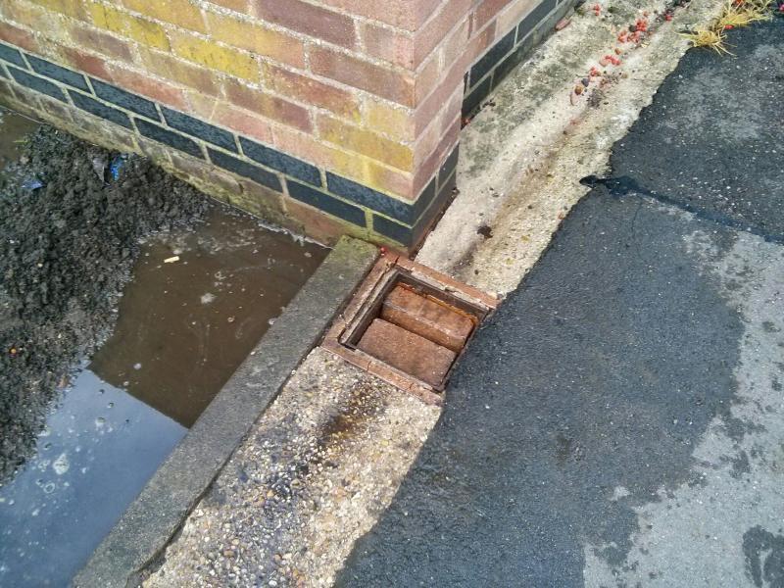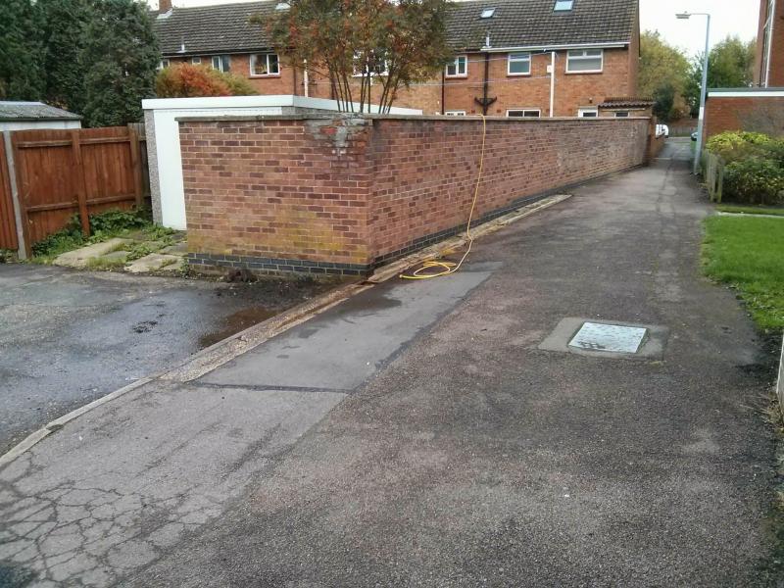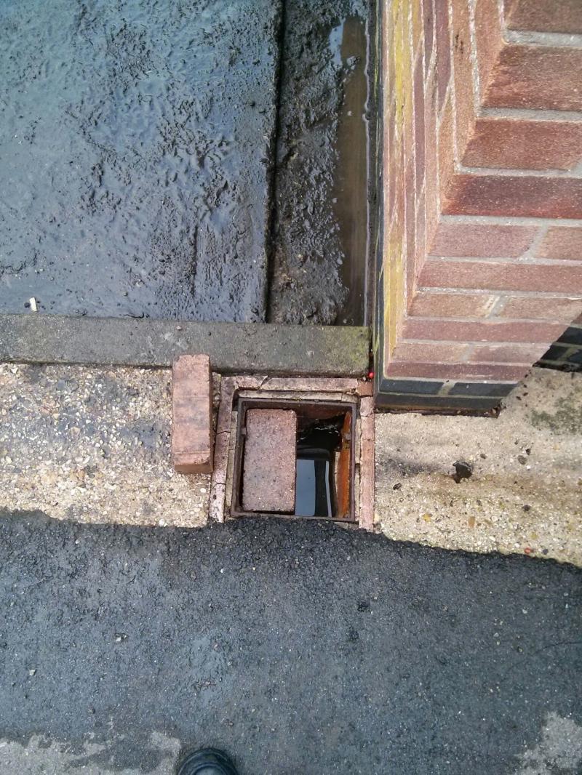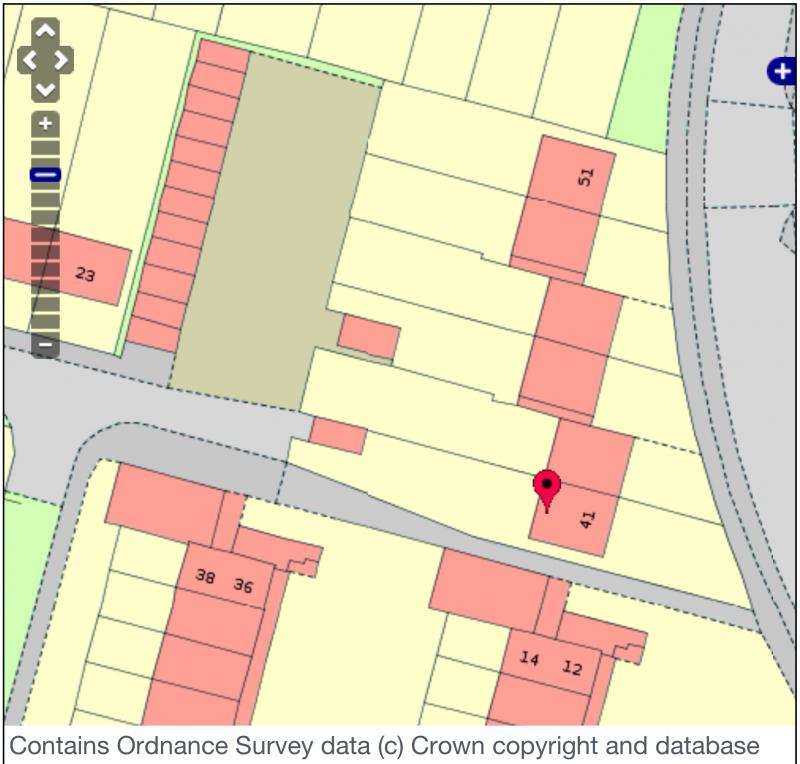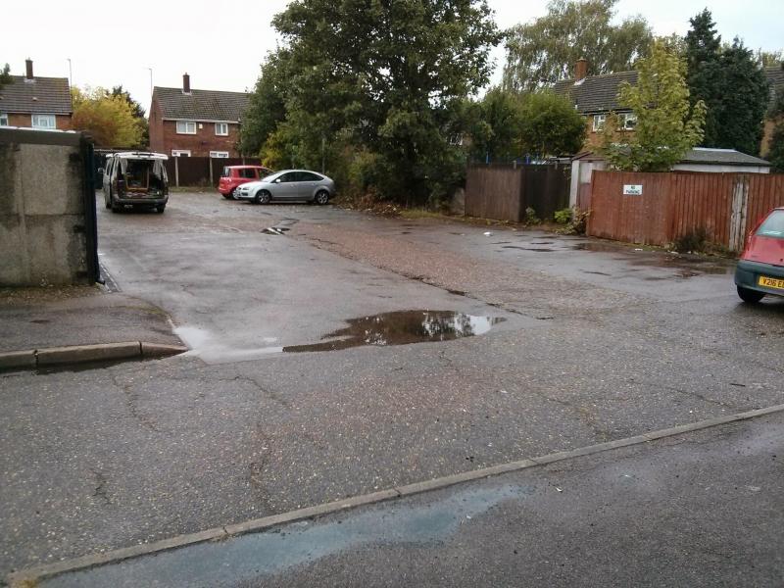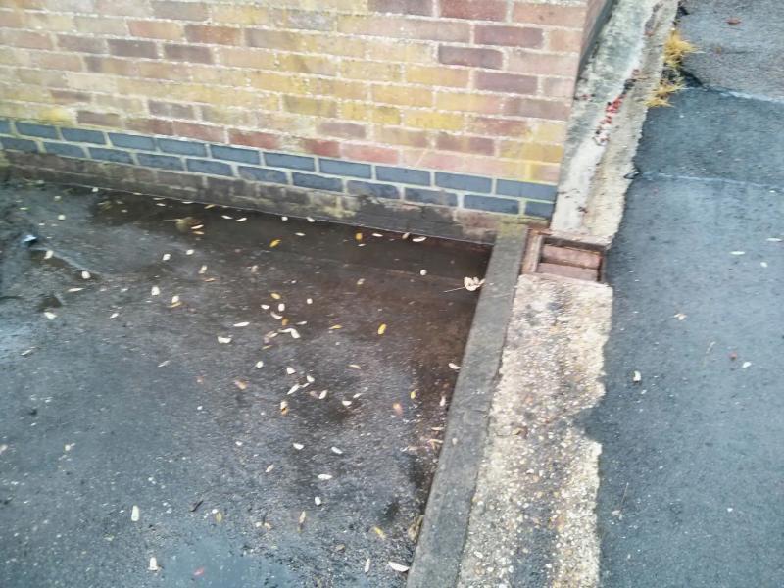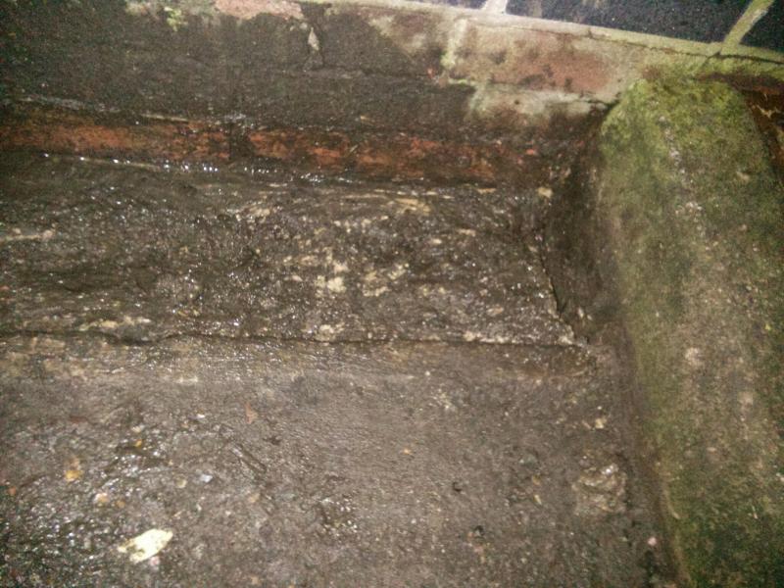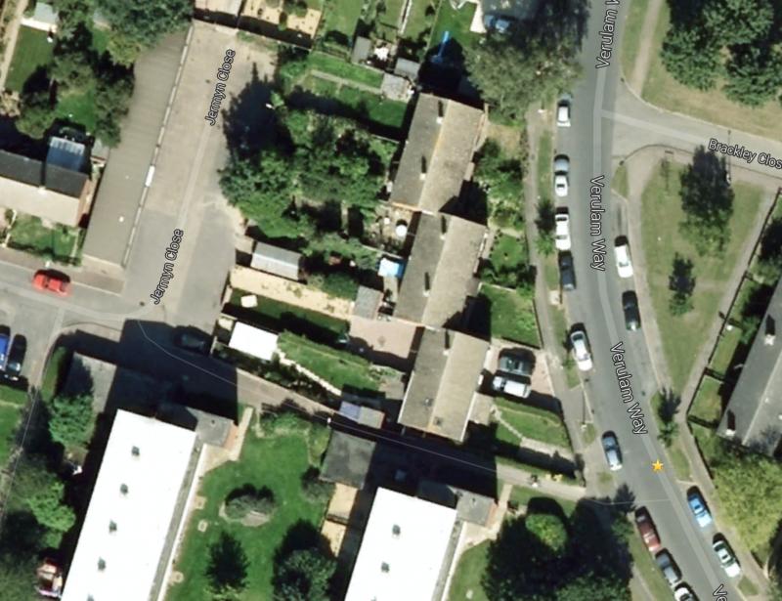- Joined
- 10 Nov 2007
- Messages
- 162
- Reaction score
- 4
- Country

Hi,
I'm looking to drain my garden/swamp in order to
1) use it outside of summer!
2) replace a prefab garage and wasted space with a a proper outbuilding/workshop (red spray paint, approx 50m^2 so subject to BC) under PD.
The garden is the lowest point in the area and runoff from the public highway is a problem.
-Can I drain surface water from the public highway into a combined household drain/sewer system?
-Is there an official route is there to adding a highway drain, or having a drain on my property that handles runoff from the highway and then drains into the highway drains?
-Any official way of asking nicely for the highway not to drain into the garden?
Detail:
The large tarmac area to the west of the house (Jermyn Close) has a line drain (orange line) at front of the garages and a street drain (circled in orange) to the southwest corner. Unfortunately the falls (marked in purple) are all away from the drains and into my back garden. The fall is approx 120 mm from the garages to the line marked "jermyn close" and approx 80 mm from that line to the gardens. From North to South generally the fall is approx 100 mm.
The footpath and the gardens for the flats are 150-300 mm higher than my garden too. It nominally falls away towards the flats, but as there's no drainage there either it tends to either run along the footpath and onto the street or onto their grass before seeping straight back under the footpath through the gravel and through/under the wall. (the bottom of the wall on the garden side is trashed from permanent moisture and frost damage)
There is a drain at the low corner for the footpath which I've recently unclogged, but there's nothing at all for the large tarmac area. It drains via the paving slabs and a muddy trench between the tarmac and my wall, under/through the wall into the back garden. In summer it's ok. In spring, autumn, and winter it squelches.
Public drains are orange. The static water level in these is quite high: only 80 mm below the surface of the tarmac at that low corner, and 160 mm at the larger drain to the southwest corner.
Household drains are shown in green. A shared soil stack runs across the back garden, along the side path and into a manhole a the front end of this path. This is much deeper than the street drains, approx 1500 mm below the floor level of the house and 1250 mm below that of the tarmac out back. The run is ~30 metres from the very back of the plot to this manhole. Gutter downpipes exit into the same drain so I'm assuming it's a combined system. (who would you ask officially to check?)
It's Cambridge, so flat as a pancake, though I'm lucky enough to be above sea level and on sandy/gravelly clay rather than pure clay! What would you advise to drain the swamp?
Building the outbuilding/workshop is an opportunity of sorts. I'm not averse to using something like these under the foundations or a small patio area between the building and the garden:
http://www.pipelife.com/media/generic/pdfs/eco_systems/Stormbox.pdf
(hardcore lastic boxes:EPS/XPS:concrete raft:lightweight timber framed workshop)
lastic boxes:EPS/XPS:concrete raft:lightweight timber framed workshop)
I'm looking to drain my garden/swamp in order to
1) use it outside of summer!
2) replace a prefab garage and wasted space with a a proper outbuilding/workshop (red spray paint, approx 50m^2 so subject to BC) under PD.
The garden is the lowest point in the area and runoff from the public highway is a problem.
-Can I drain surface water from the public highway into a combined household drain/sewer system?
-Is there an official route is there to adding a highway drain, or having a drain on my property that handles runoff from the highway and then drains into the highway drains?
-Any official way of asking nicely for the highway not to drain into the garden?
Detail:
The large tarmac area to the west of the house (Jermyn Close) has a line drain (orange line) at front of the garages and a street drain (circled in orange) to the southwest corner. Unfortunately the falls (marked in purple) are all away from the drains and into my back garden. The fall is approx 120 mm from the garages to the line marked "jermyn close" and approx 80 mm from that line to the gardens. From North to South generally the fall is approx 100 mm.
The footpath and the gardens for the flats are 150-300 mm higher than my garden too. It nominally falls away towards the flats, but as there's no drainage there either it tends to either run along the footpath and onto the street or onto their grass before seeping straight back under the footpath through the gravel and through/under the wall. (the bottom of the wall on the garden side is trashed from permanent moisture and frost damage)
There is a drain at the low corner for the footpath which I've recently unclogged, but there's nothing at all for the large tarmac area. It drains via the paving slabs and a muddy trench between the tarmac and my wall, under/through the wall into the back garden. In summer it's ok. In spring, autumn, and winter it squelches.
Public drains are orange. The static water level in these is quite high: only 80 mm below the surface of the tarmac at that low corner, and 160 mm at the larger drain to the southwest corner.
Household drains are shown in green. A shared soil stack runs across the back garden, along the side path and into a manhole a the front end of this path. This is much deeper than the street drains, approx 1500 mm below the floor level of the house and 1250 mm below that of the tarmac out back. The run is ~30 metres from the very back of the plot to this manhole. Gutter downpipes exit into the same drain so I'm assuming it's a combined system. (who would you ask officially to check?)
It's Cambridge, so flat as a pancake, though I'm lucky enough to be above sea level and on sandy/gravelly clay rather than pure clay! What would you advise to drain the swamp?
Building the outbuilding/workshop is an opportunity of sorts. I'm not averse to using something like these under the foundations or a small patio area between the building and the garden:
http://www.pipelife.com/media/generic/pdfs/eco_systems/Stormbox.pdf
(hardcore

