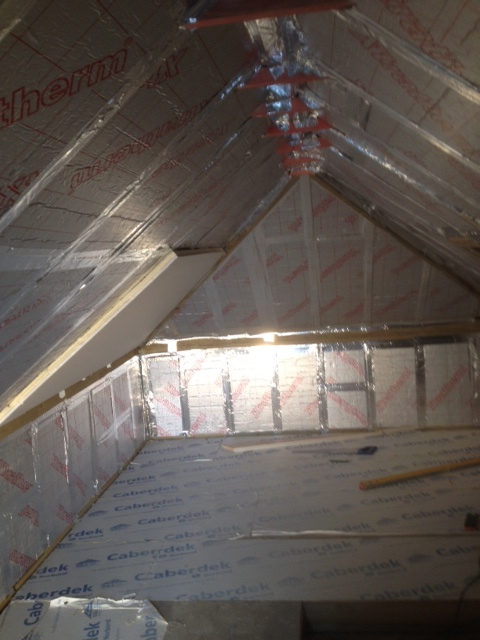Our loft conversion is almost done. It's a full width rear dormer and 3 dormers to front with stairs in the middle one. It's now been insulated, plaster boarded and skimmed. There is no new insulation under floor but there is our original loft insulation there. The windows are double glazed with trickle vents and fitted by an excellent local company we have used many times. After the windows went in we noticed some draughts but the spotlight holes were there and we thought it was them. This week the electrics were finished and all the skirting and architrave is done. We still have draughts but can't work out where they are coming from.
There is an extractor in the en suite ceiling but you can't feel a draught right under it.
All the trickle vents are closed and again no noticeable draught.
There is no eaves storage or any built in storage.
The rads aren't in yet.
The draughts are so bad it's like a window is wide open. On the landing below you can feel the breeze coming down the loft staircase.
Surely this isn't right? Anywhere we should be looking/checking?
There is an extractor in the en suite ceiling but you can't feel a draught right under it.
All the trickle vents are closed and again no noticeable draught.
There is no eaves storage or any built in storage.
The rads aren't in yet.
The draughts are so bad it's like a window is wide open. On the landing below you can feel the breeze coming down the loft staircase.
Surely this isn't right? Anywhere we should be looking/checking?


