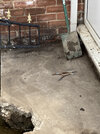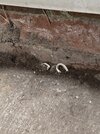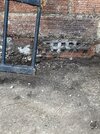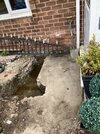Hi all,
Hope all is well… I’m just starting to dig the foundations to extend my
Porch width ways ( build a wall all the way up to porch roof ) anyway there’s a air brick from the house dead bang in the middle where the wall is going
This air vent is level with the concrete path which I was hoping to keep there and put the new concrete porch floor over it with dpm
Under the bed membrane. Would this be ok to do or do I need to dig the concrete up? The path is 4 inch depth, obviously foundations will be 1 metre deep.
The porch floor is level with the floor house and the upvc is 1 1/2 bricks above the path.
So back to the vent is there a minimum depth under the new concrete floor it needs to be or could I lay the extension
Pipe on the path and pour the new floor
Over the pipe , Hope this makes some sort of sense?
Second pic is the brick work under the porch
Also I’m building a little wall along my path single
Skin and doing absolutely nothing apart from looking pretty would 30-40 cm foundations be ok … will be three bricks high
Thanks
Jake
Hope all is well… I’m just starting to dig the foundations to extend my
Porch width ways ( build a wall all the way up to porch roof ) anyway there’s a air brick from the house dead bang in the middle where the wall is going
This air vent is level with the concrete path which I was hoping to keep there and put the new concrete porch floor over it with dpm
Under the bed membrane. Would this be ok to do or do I need to dig the concrete up? The path is 4 inch depth, obviously foundations will be 1 metre deep.
The porch floor is level with the floor house and the upvc is 1 1/2 bricks above the path.
So back to the vent is there a minimum depth under the new concrete floor it needs to be or could I lay the extension
Pipe on the path and pour the new floor
Over the pipe , Hope this makes some sort of sense?
Second pic is the brick work under the porch
Also I’m building a little wall along my path single
Skin and doing absolutely nothing apart from looking pretty would 30-40 cm foundations be ok … will be three bricks high
Thanks
Jake






