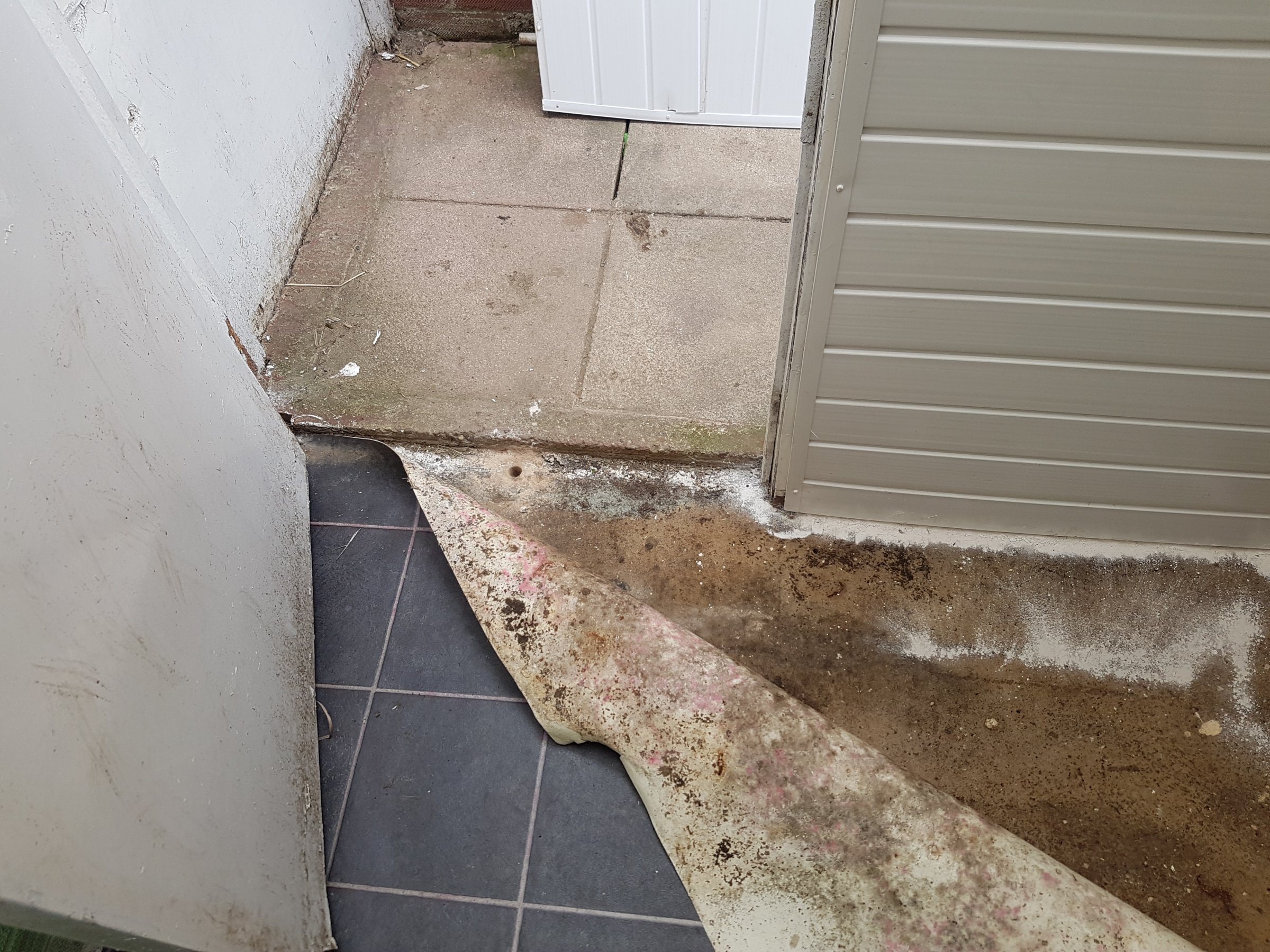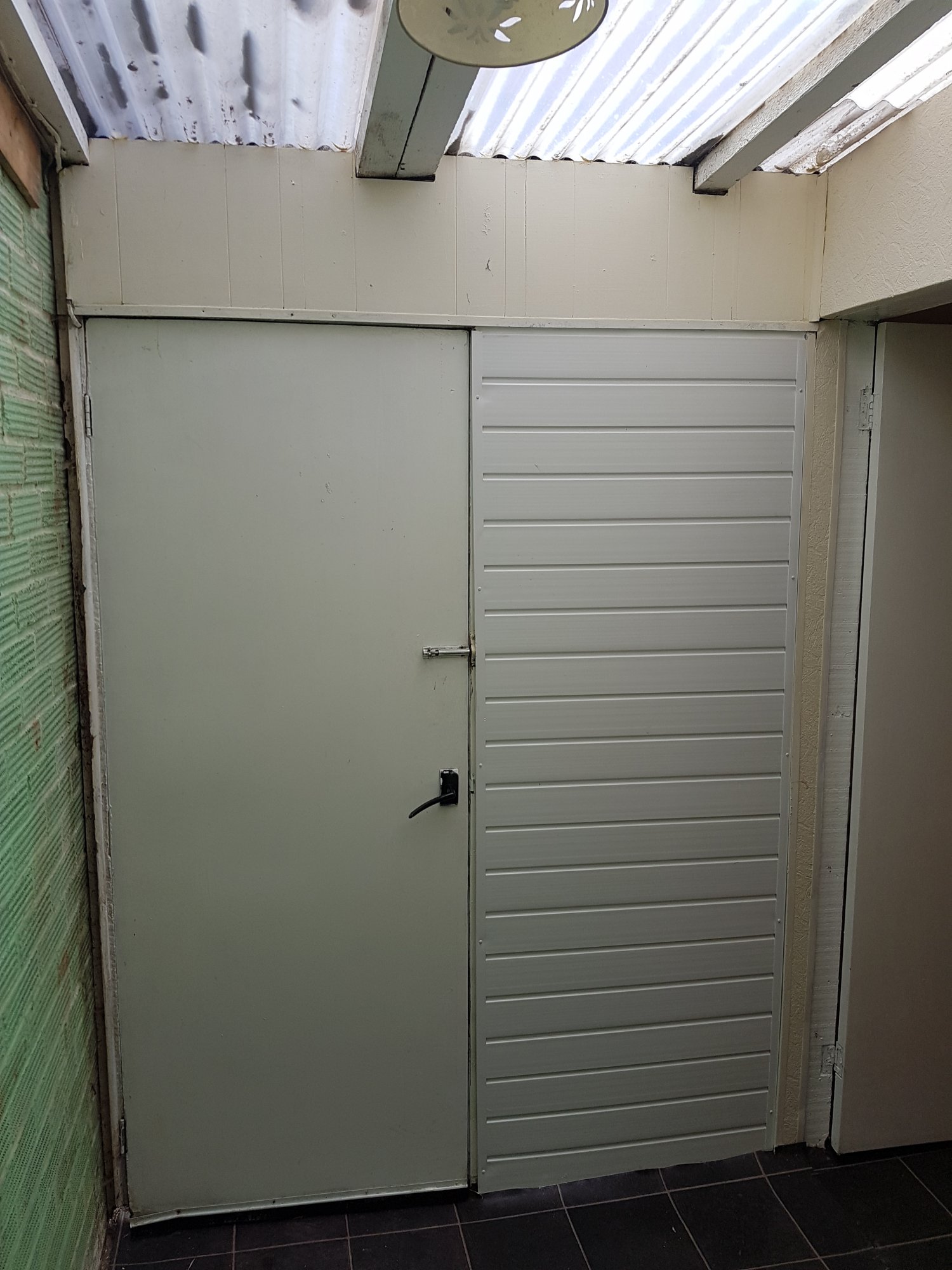- Joined
- 12 Jun 2017
- Messages
- 2
- Reaction score
- 0
- Country

Between our garage and the outhouse a previous owner of our house built a lean to 'extension' using wood and corigated pvc sheets. It is horrific. We can't afford to get someone in but it does need sorting asap as the whole thing is rotting.
One tiber wall/door plus the roof forms the the lean to room which is approx 6'x6' between the garage wall and the single skin outhouse.
There is around 5-6 inches of concrete/screed which form the floor and then under that around another 5-6 inches of concrete which would have been the original patio. The current slabs are higher than this floor but they will be removed.
I am not quite sure where to start but I am obviously going to removal the whole "structure" and start again.
What should I replace it with that isn't going to rot. Or do I need to cut through 1 foot + of concrete to put in some propper footings and foundations?
One tiber wall/door plus the roof forms the the lean to room which is approx 6'x6' between the garage wall and the single skin outhouse.
There is around 5-6 inches of concrete/screed which form the floor and then under that around another 5-6 inches of concrete which would have been the original patio. The current slabs are higher than this floor but they will be removed.
I am not quite sure where to start but I am obviously going to removal the whole "structure" and start again.
What should I replace it with that isn't going to rot. Or do I need to cut through 1 foot + of concrete to put in some propper footings and foundations?



