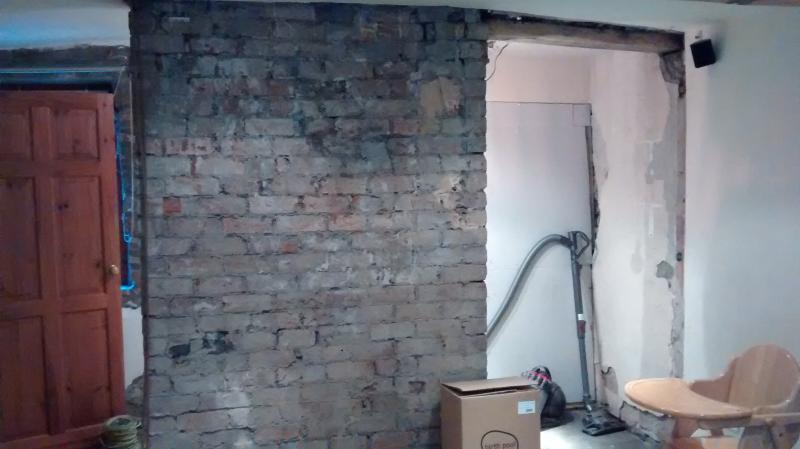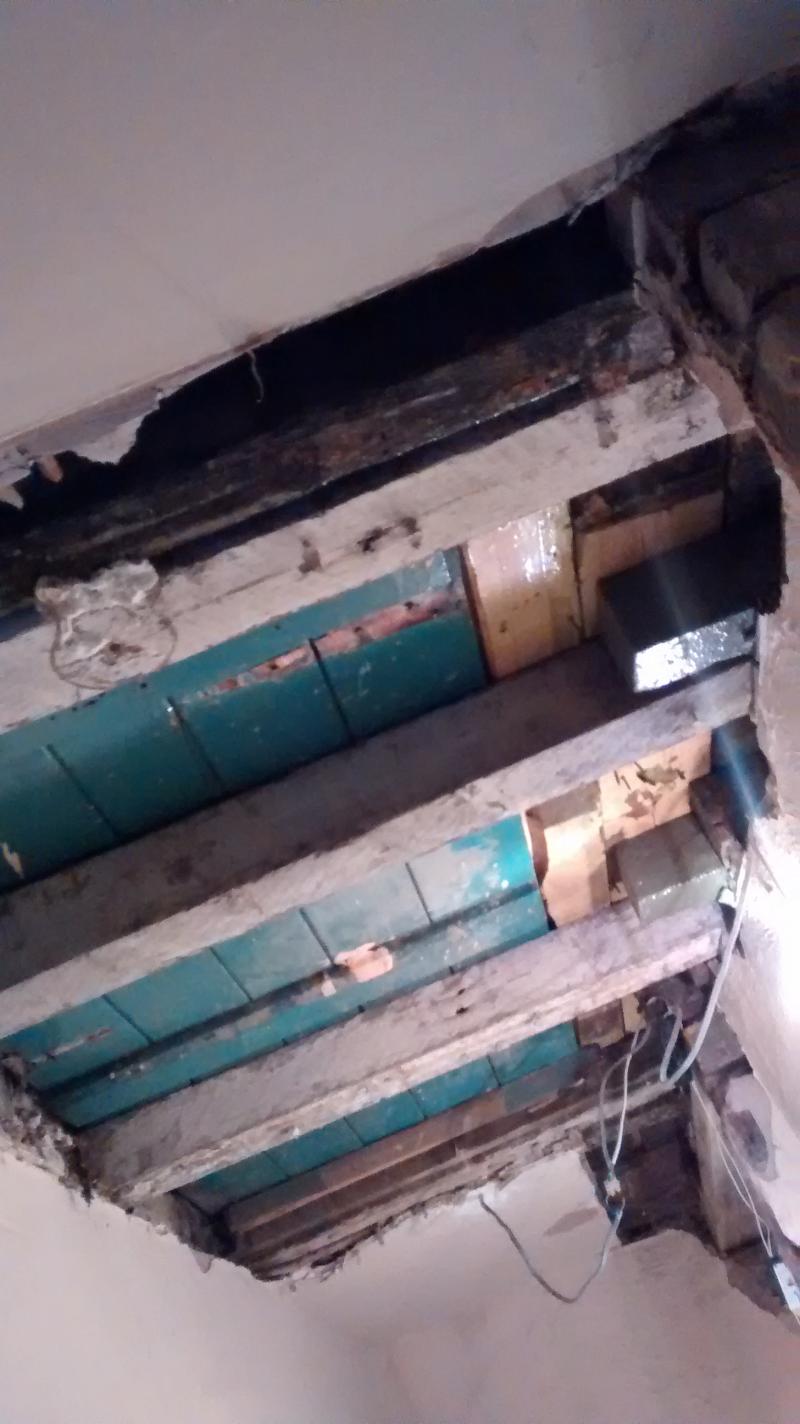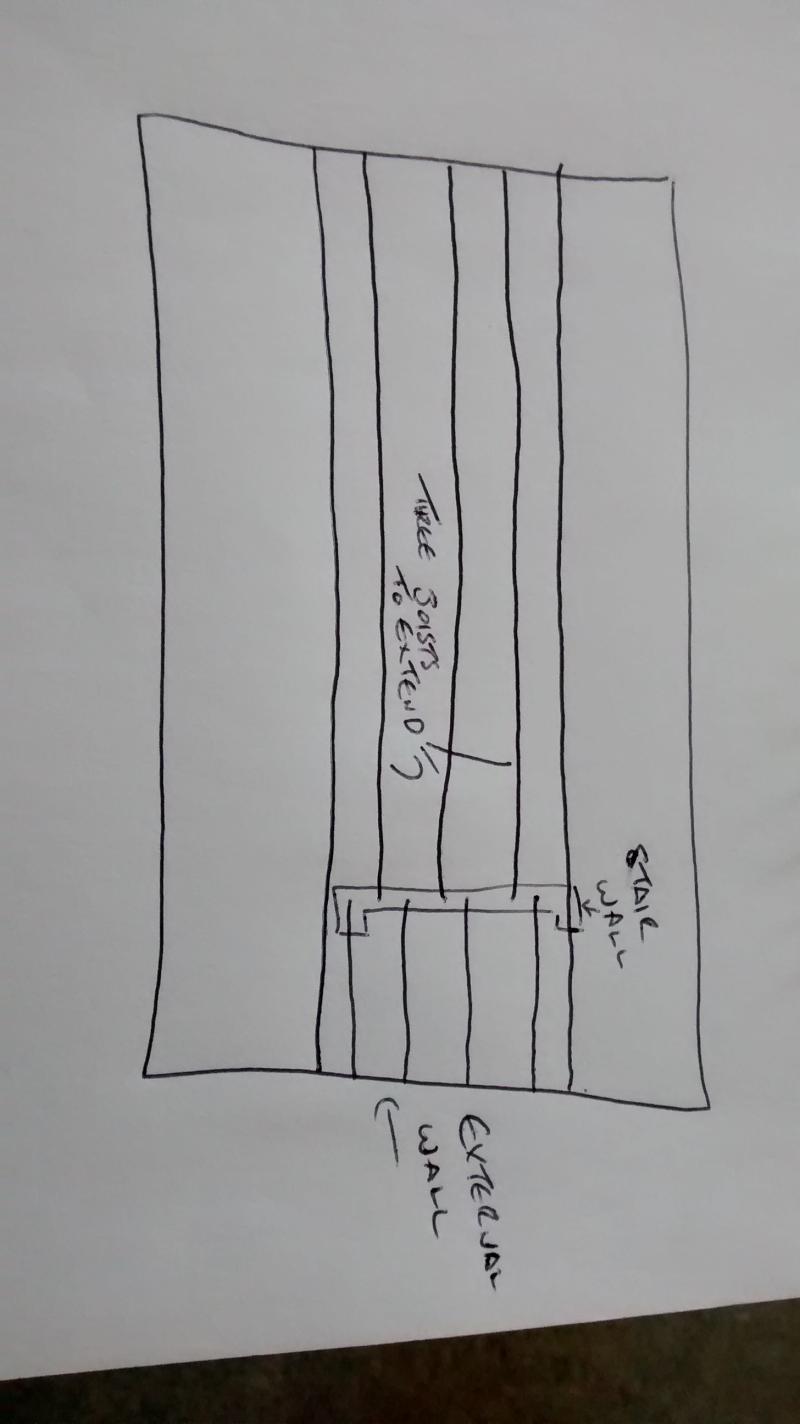Hi folks I'm in the middle of renovating my house and have a quick joist question if anyone has any advice?
So basically the house is two cottages knocked into one. The old stairs have been removed however the wall that supported the stairs remains. There are no interior walls on the floor above the only thing the old stair wall is now supporting are the joists for the ceiling of the ground floor/floor of the first floor (if you follow me).
So basically I want to remove this wall and figure to do this I need to extend the three joists currently supported by the wall. Searching this site it sounds like the options are install a trimmer or extend the joists. I'm leaning towards extending the joists as it seems like the joists supporting the trimmer would have to handle a lot of weight (three joists). But then a trimmer would support roughly the same weight say when a chimney breast was removed for example... so which one would be best?
Thoughts/advice appreciated - cheers!
So basically the house is two cottages knocked into one. The old stairs have been removed however the wall that supported the stairs remains. There are no interior walls on the floor above the only thing the old stair wall is now supporting are the joists for the ceiling of the ground floor/floor of the first floor (if you follow me).
So basically I want to remove this wall and figure to do this I need to extend the three joists currently supported by the wall. Searching this site it sounds like the options are install a trimmer or extend the joists. I'm leaning towards extending the joists as it seems like the joists supporting the trimmer would have to handle a lot of weight (three joists). But then a trimmer would support roughly the same weight say when a chimney breast was removed for example... so which one would be best?
Thoughts/advice appreciated - cheers!




