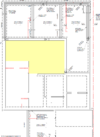@liftfan what did you decide to do please?
I am debating what to do with my existing slab as well, we know we want UFH and was planning to do it as an L shape around the existing floor but now I'm thinking do it once, do it right.
Although being on clay soils which required the extension to be on B&B I'm wondering if I would then need to replace the slab with more B&B.
Cheers
I am debating what to do with my existing slab as well, we know we want UFH and was planning to do it as an L shape around the existing floor but now I'm thinking do it once, do it right.
Although being on clay soils which required the extension to be on B&B I'm wondering if I would then need to replace the slab with more B&B.
Cheers



