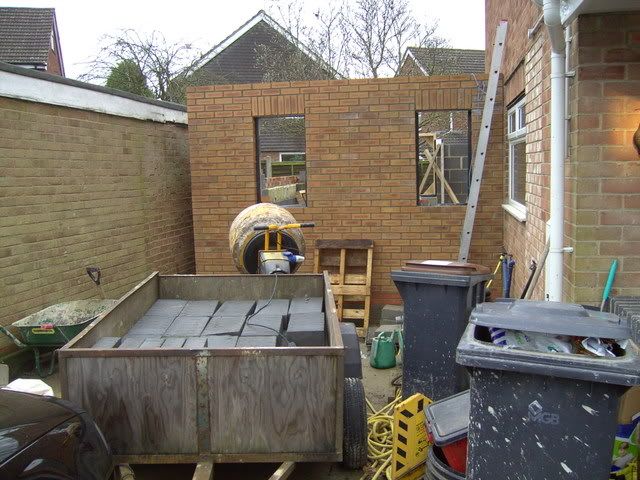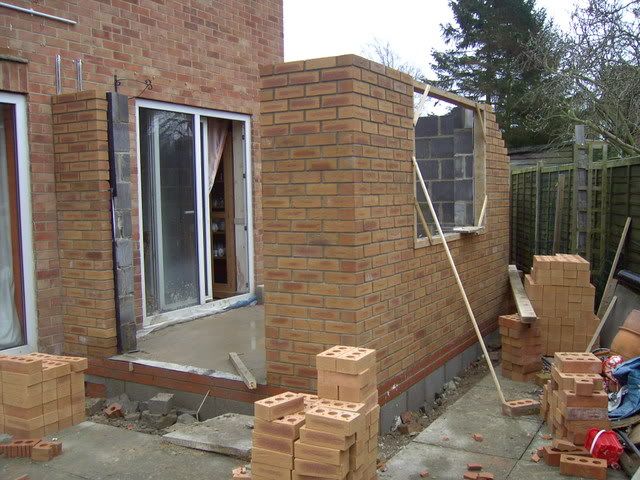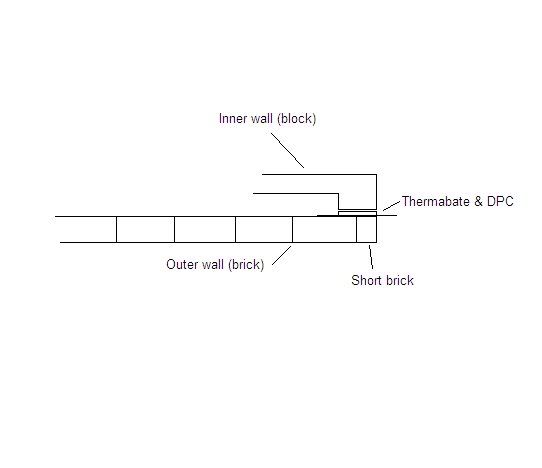Hi All,
I have recently been quoted in excess of £35k for a single storey 24sqm extension by 3 independant builders. This cost is just for foundations, block work, roof external render. I have already paid for the architect, party wall surveyor, council fees and utility checks so i suppose you can say thats another 3k
Because i see this cost as excessive and therfore not financially worth doing on my house i've decided to look into doing it myself with the help of sub contractors.
The Architect has stipulated 1000mm deep foundations because of the clay area. I have worked out i will need 10sqm of foundation concrete.
The question i have is if the architect has stipulated 1m x 600mm foundations is this 1m below the current 150mm DPC level?
Also will i have to calculate so that lay 1m of concrete then use a couple of layers of engineer brincks to bring upto DPC, lay the DPC membrane and then use blocks for the rest.
Thanks Ian
I have recently been quoted in excess of £35k for a single storey 24sqm extension by 3 independant builders. This cost is just for foundations, block work, roof external render. I have already paid for the architect, party wall surveyor, council fees and utility checks so i suppose you can say thats another 3k
Because i see this cost as excessive and therfore not financially worth doing on my house i've decided to look into doing it myself with the help of sub contractors.
The Architect has stipulated 1000mm deep foundations because of the clay area. I have worked out i will need 10sqm of foundation concrete.
The question i have is if the architect has stipulated 1m x 600mm foundations is this 1m below the current 150mm DPC level?
Also will i have to calculate so that lay 1m of concrete then use a couple of layers of engineer brincks to bring upto DPC, lay the DPC membrane and then use blocks for the rest.
Thanks Ian




