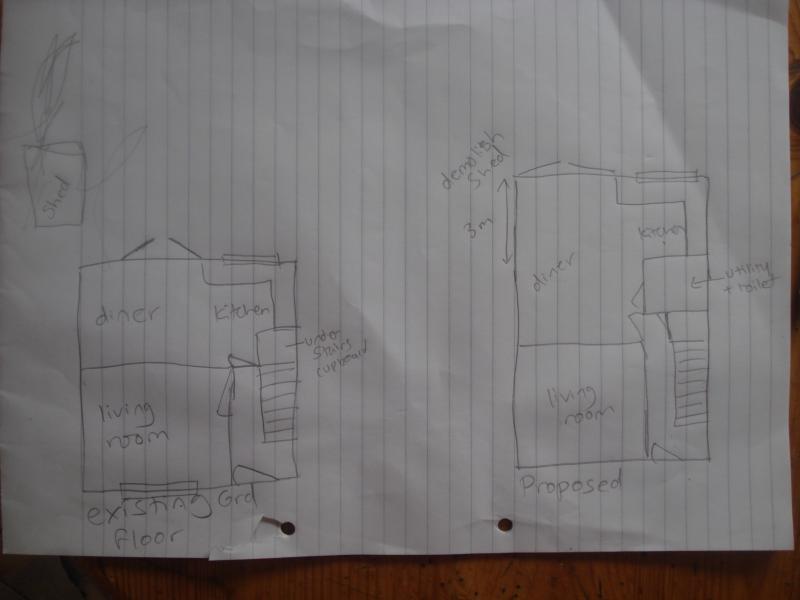I've done a (very rough) sketch of another idea for my kitchen extension. Hope it makes sense. We have a fairly average sized 3-bed mid-terrace.
Are there any problems you can see? Is it possible to have a loo and utility basically in the middle of the house? Roughly how much do you think it'd cost?
Or if you have any better ideas, please let me know! What we want is a utility room, loo and larger area to use as a family room.[/img]
Are there any problems you can see? Is it possible to have a loo and utility basically in the middle of the house? Roughly how much do you think it'd cost?
Or if you have any better ideas, please let me know! What we want is a utility room, loo and larger area to use as a family room.[/img]


