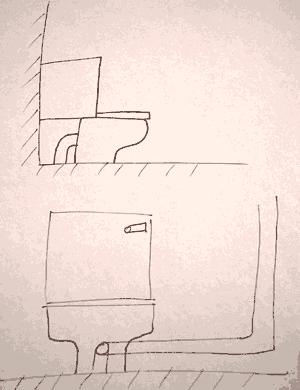Visualise this if you can!
Downstairs toilet below new en-suite. Downstairs wc exits horizontally into elbow then into floor. Is there a connector available that can replace the existing elbow allowing an additional side access for connecting the upstairs wc.
Much appreciated
Tony
Downstairs toilet below new en-suite. Downstairs wc exits horizontally into elbow then into floor. Is there a connector available that can replace the existing elbow allowing an additional side access for connecting the upstairs wc.
Much appreciated
Tony


