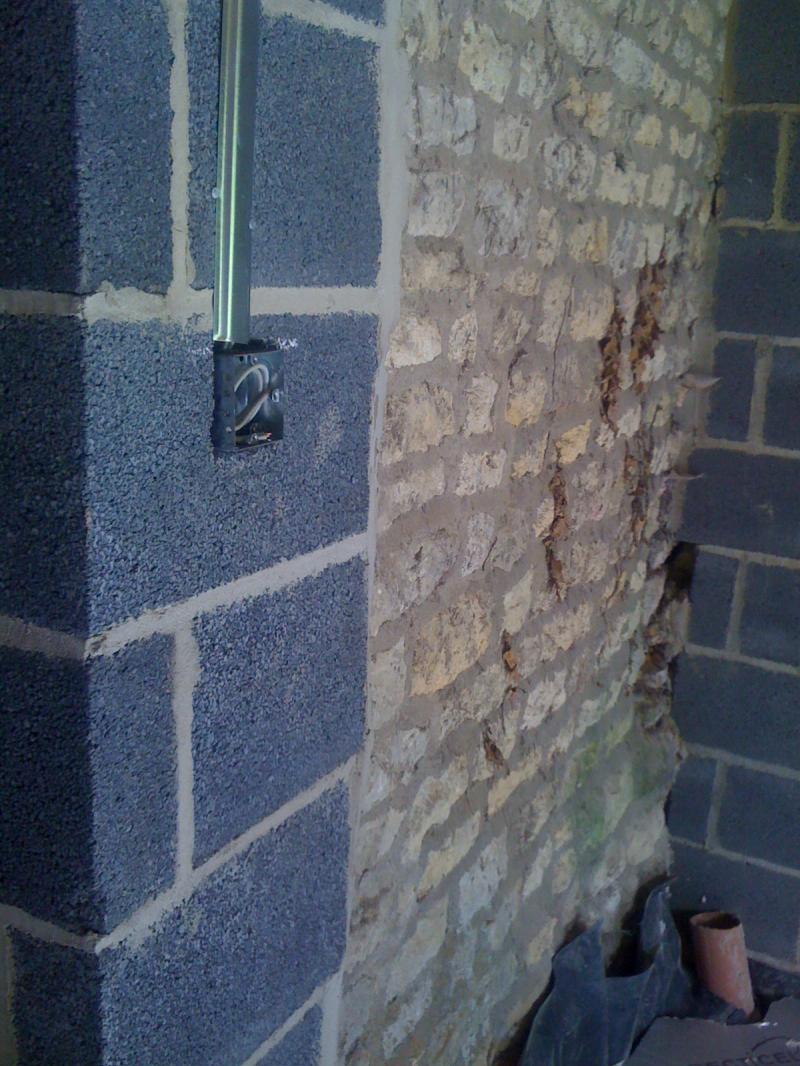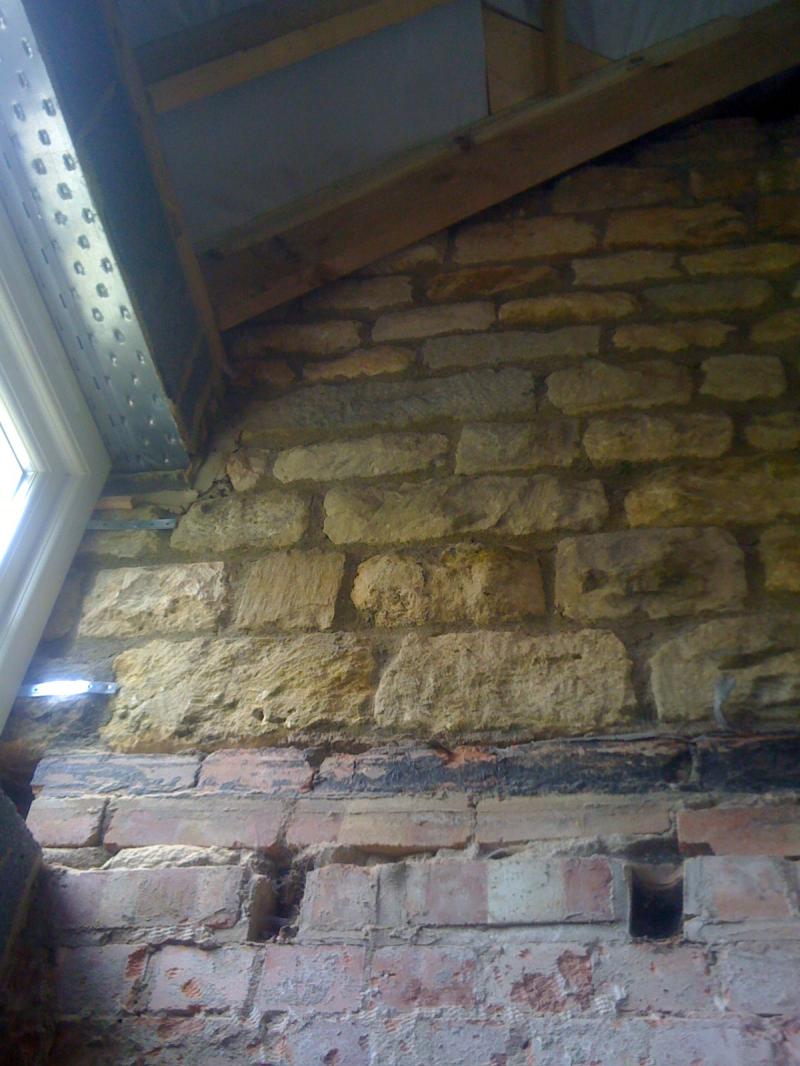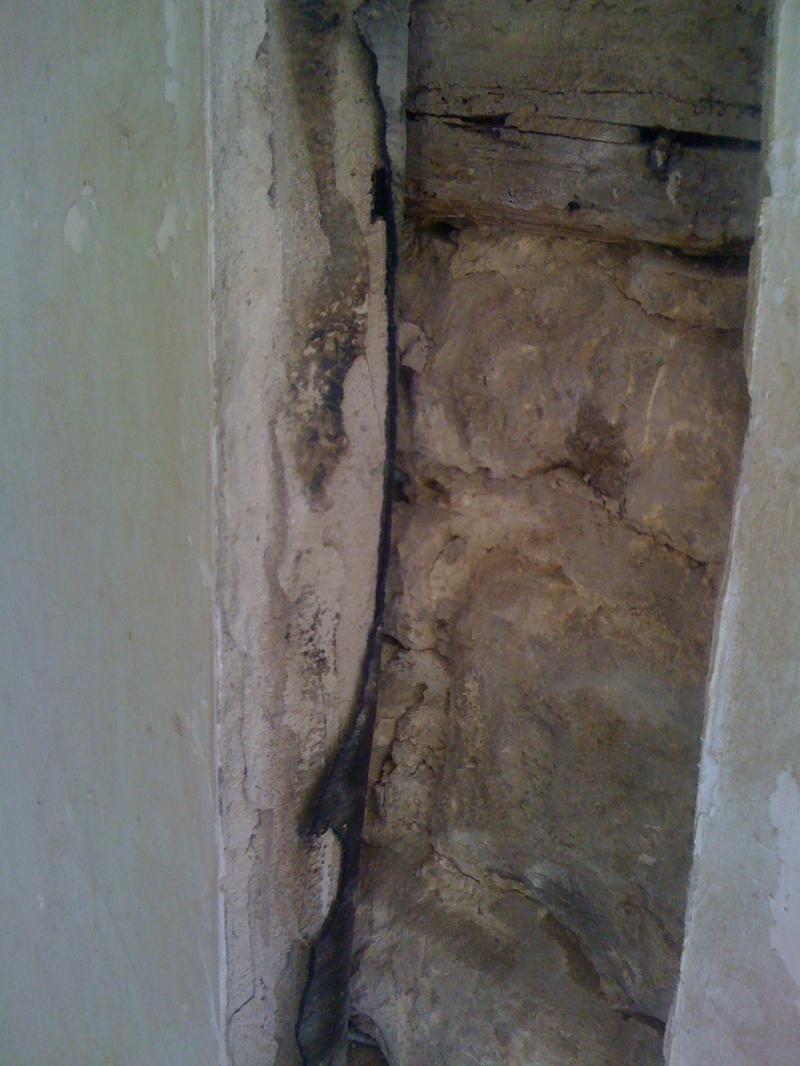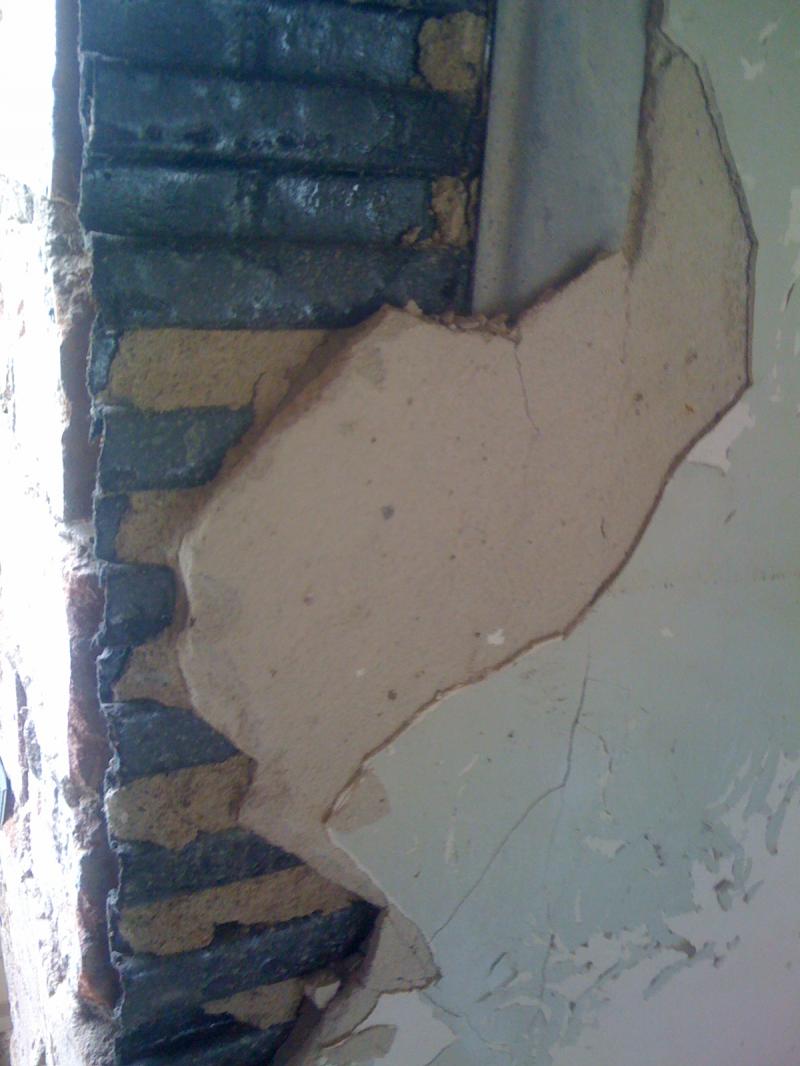Hi all
I am doing some work on an old limestone cottage and I'm after some advice on methods and materials to use in finishing the walls? I will be doing some repair work to previously rendered walls and also finishing some clear stone walls which were external but, after an extension are now internal.
The cottage has incredibly (approx 700mm) thick walls which are essentially limestone shells filled with limestone rubble and dirt. The cottage has been empty for several years and there is a lot of damp in this dirt.
The existing walls have been finished in very thick render but I have no idea when this work was done. Some of the walls are flat enough to be boarded and skimmed but others are far from flat so I wouldn't want to board them and loose the space or the character of the cottage.
So....please advise whether I should be looking to finish all the walls solely with layers of render and a final skim or render the walls flat then plaster properly, using plasterboard on the walls which are suitably flat? Also will adding a waterproofing agent & hydrated lime to the render be adequate waterproofing or are their other options?
Thanks for reading, all help will be welcome.
I am doing some work on an old limestone cottage and I'm after some advice on methods and materials to use in finishing the walls? I will be doing some repair work to previously rendered walls and also finishing some clear stone walls which were external but, after an extension are now internal.
The cottage has incredibly (approx 700mm) thick walls which are essentially limestone shells filled with limestone rubble and dirt. The cottage has been empty for several years and there is a lot of damp in this dirt.
The existing walls have been finished in very thick render but I have no idea when this work was done. Some of the walls are flat enough to be boarded and skimmed but others are far from flat so I wouldn't want to board them and loose the space or the character of the cottage.
So....please advise whether I should be looking to finish all the walls solely with layers of render and a final skim or render the walls flat then plaster properly, using plasterboard on the walls which are suitably flat? Also will adding a waterproofing agent & hydrated lime to the render be adequate waterproofing or are their other options?
Thanks for reading, all help will be welcome.





