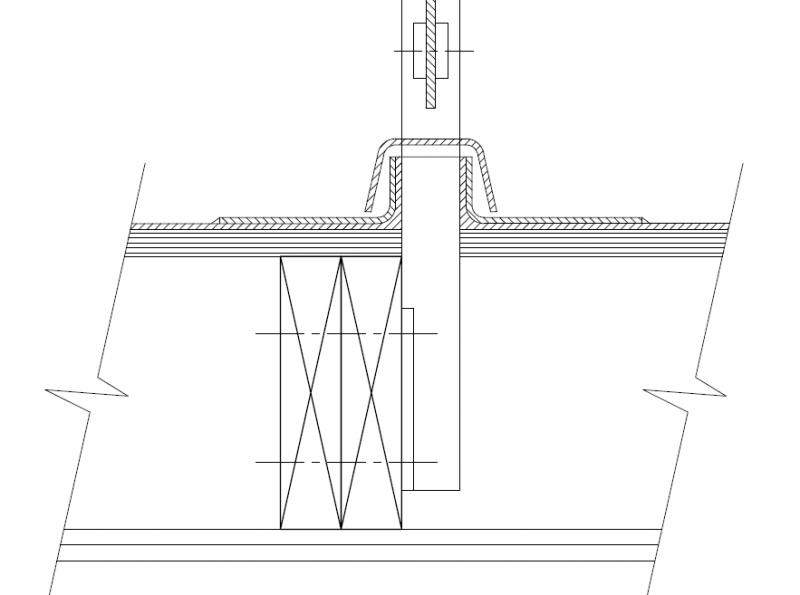- Joined
- 25 Jun 2015
- Messages
- 60
- Reaction score
- 0
- Country

Hi,
Has anyone come across this issue before? If so would you mind sharing your solution?
So, I am having a Flat roof / Balcony built as part of some ongoing extension works. The intention is to lay Firestone as the roof membrane and then lay a floating Deck on top. But as this is a Balcony I will obviously need to install Balustrade. I plan to install the standard SS Posts with Glass Sections.
My problem is, how do I install the Base plate for the Posts without voiding the warranty of the Firestone. The Roofers suggest installing the base plate under the membrane and have the post slotting over the top. This option would be fine, but I think it might look a mess, it increases the risk of the balustrade not fitting when I come to install the Posts / Glass, and if I wanted / needed to replace a Baseplate I would have to rip up the membrane.
The other option which the Builder / Joiner suggests is to install ontop of the membrane, and bolt through it Voiding the warranty, but ensuring plenty of Silicone sealant is applied. This would be my preferred option, but not keen on deliberately voiding the warranty.
My opinion is that this can't be the first time anyone has come across this issue, and am surprised that my roofer only has one suggestion! So, I am hoping the experience on this site might be able to help???
Many Thanks in advance!
Has anyone come across this issue before? If so would you mind sharing your solution?
So, I am having a Flat roof / Balcony built as part of some ongoing extension works. The intention is to lay Firestone as the roof membrane and then lay a floating Deck on top. But as this is a Balcony I will obviously need to install Balustrade. I plan to install the standard SS Posts with Glass Sections.
My problem is, how do I install the Base plate for the Posts without voiding the warranty of the Firestone. The Roofers suggest installing the base plate under the membrane and have the post slotting over the top. This option would be fine, but I think it might look a mess, it increases the risk of the balustrade not fitting when I come to install the Posts / Glass, and if I wanted / needed to replace a Baseplate I would have to rip up the membrane.
The other option which the Builder / Joiner suggests is to install ontop of the membrane, and bolt through it Voiding the warranty, but ensuring plenty of Silicone sealant is applied. This would be my preferred option, but not keen on deliberately voiding the warranty.
My opinion is that this can't be the first time anyone has come across this issue, and am surprised that my roofer only has one suggestion! So, I am hoping the experience on this site might be able to help???
Many Thanks in advance!


