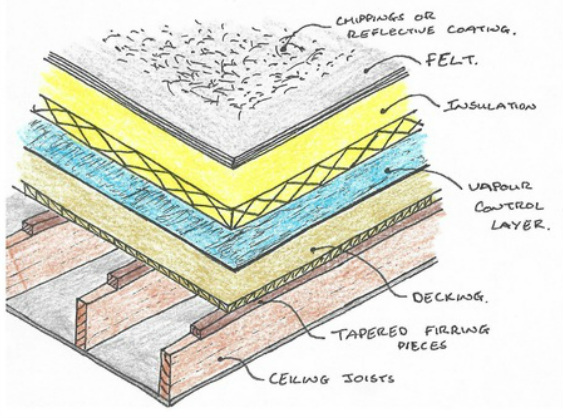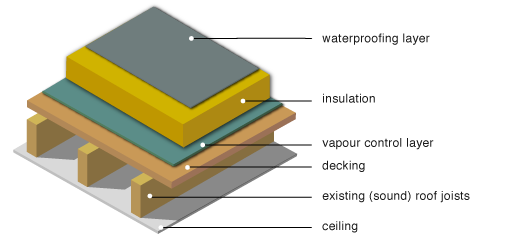hi, my builder has almost finished building the shell of my garden office which is 3 metres wide x 5 metres long (slope is going to be 3m direction)
I am going to install the roof and joists myself to save on money, I am a tradesman but not in this line of work so I just wanted to make sure I was going along the right lines, all help would be much appreciated.
I am thinking the following materials:
150mm x 50mm x 3000mm joists @ every 600mm centres x 10
sub deck 11mm sterling board
100mm celotex insulation board
top deck 18mm sterling board
epdm rubber membrane
I am unsure on how to fix my joists and also fix the insulation to my sub deck and my top deck, can you buy really long screws?
I was thinking of securing some kind of 4 x 2" wall plate on my internal brickwork as I have a 100mm cavity, and using wall plates to secure the wall plates to my internal breeze blocks. Then screwing my joists down to the wall plate, spamming the joists down the centre to make it nice and secure. Then installing firrings "2 to 0" for a slope.
Joists cut level with end of external brickwork and upvc cladding installed before rubber membrane??
I have looked everywhere for pictures of how to install the joists and rubber membranes but not found any good ones.
Also if anybody could suggest the best place to buy epdm firestone kits from it would be much appreciated.
Thank you.
I am going to install the roof and joists myself to save on money, I am a tradesman but not in this line of work so I just wanted to make sure I was going along the right lines, all help would be much appreciated.
I am thinking the following materials:
150mm x 50mm x 3000mm joists @ every 600mm centres x 10
sub deck 11mm sterling board
100mm celotex insulation board
top deck 18mm sterling board
epdm rubber membrane
I am unsure on how to fix my joists and also fix the insulation to my sub deck and my top deck, can you buy really long screws?
I was thinking of securing some kind of 4 x 2" wall plate on my internal brickwork as I have a 100mm cavity, and using wall plates to secure the wall plates to my internal breeze blocks. Then screwing my joists down to the wall plate, spamming the joists down the centre to make it nice and secure. Then installing firrings "2 to 0" for a slope.
Joists cut level with end of external brickwork and upvc cladding installed before rubber membrane??
I have looked everywhere for pictures of how to install the joists and rubber membranes but not found any good ones.
Also if anybody could suggest the best place to buy epdm firestone kits from it would be much appreciated.
Thank you.



