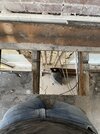- Joined
- 23 Aug 2023
- Messages
- 7
- Reaction score
- 0
- Country

Hi all,
I’m building a new stud wall to extend my bathroom into the back bedroom. The wall runs perpendicular to the floorboards and therefore parallel to the joist. I’d like to cut the floorboards to facilitate easier access in the future and put the sole plate on the joist, which lines up nicely with where I want the wall to be.
The joist is narrower than the 2x4 so my plan was to attach a piece of timber on either side of the joist, running along its length, to essentially widen it. This will give a wider base for a sole plate and a place to secure the floorboards on either side of the new wall. Is this a good idea, or am I better off with noggins between the adjacent joists and securing the sole plate and floorboards to those?
I’m building a new stud wall to extend my bathroom into the back bedroom. The wall runs perpendicular to the floorboards and therefore parallel to the joist. I’d like to cut the floorboards to facilitate easier access in the future and put the sole plate on the joist, which lines up nicely with where I want the wall to be.
The joist is narrower than the 2x4 so my plan was to attach a piece of timber on either side of the joist, running along its length, to essentially widen it. This will give a wider base for a sole plate and a place to secure the floorboards on either side of the new wall. Is this a good idea, or am I better off with noggins between the adjacent joists and securing the sole plate and floorboards to those?

