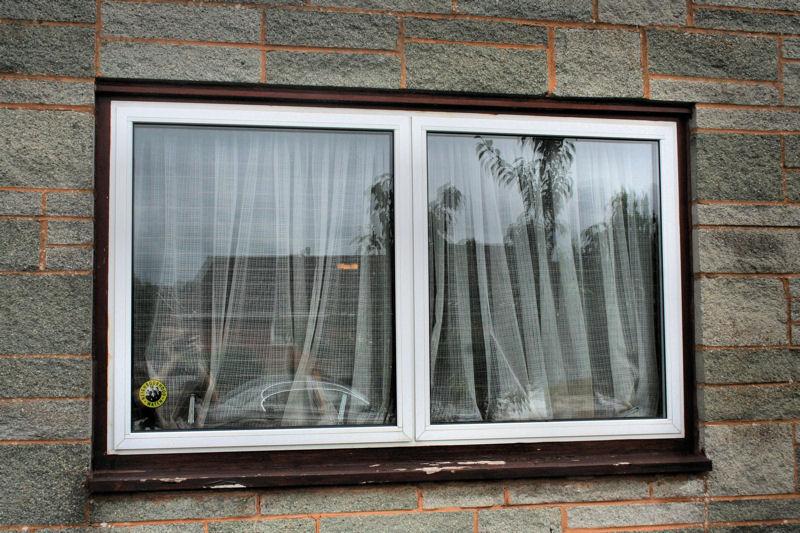I’ve been checking each of my windows in preparation for setting out what I’ll need to do to replace them. With the exception of my window cill/sill question which has been asked already everything has been going smoothly... until I spotted one window opening which does not appear to have a lintel on the external blockwork (the internal skin has a metal plate of some kind). All the other window openings are directly beneath the soffits (or have catnic-style cavity lintels fitted in the case of a 1980’s extension) so it will not be a problem to remove the existing hardwood frames, but I am guessing with this window that the frame was installed as the blockwork was built up and was used instead of fitting a lintel. The property is a 1960’s build – did they have cavity lintels then?
Below is a photo of the window, and a close-up of a top corner. I would have expected to see some steel there if there was a hidden lintel or some concrete if one had been cast in situ and then faced with blocks. Would you say my assumption is correct and there is no lintel above this frame?
If that is the case then I think have two options – install a lintel and then fit the new window as usual or as it looks to be in good condition I could leave the existing frame in place and fit the new window inside it. Hopefully the window is fitted inside the frame in a way that it can be removed cleanly.
If I had a lintel fitted, what would be the process involved, and what kind of lintel would be fitted? The external blockwork skin is not load bearing, so the house wouldn’t fall down, but there is a good 6 sq metres of blockwork above this opening if you follow it up at 45 degrees from each corner, so I guess that would weigh quite a bit. Can a hidden lintel be retrofitted here without making a mess of the wall? Lastly (and I appreciate it may not be possible to answer this) what sort of cost would you expect for this sort of work? £500? £1000? £5000? If you could give a rough guideline that would be great.
The second option would seem the easiest, and I could construct a new frame around the only other window visible on that elevation so they would visually match, but given the amount of weight above the window can I be sure that the frame will not bow and snap when the metal framed window is removed? I notice that the top of the existing frame does not appear to extend into the blockwork at either side.
Below is a photo of the window, and a close-up of a top corner. I would have expected to see some steel there if there was a hidden lintel or some concrete if one had been cast in situ and then faced with blocks. Would you say my assumption is correct and there is no lintel above this frame?
If that is the case then I think have two options – install a lintel and then fit the new window as usual or as it looks to be in good condition I could leave the existing frame in place and fit the new window inside it. Hopefully the window is fitted inside the frame in a way that it can be removed cleanly.
If I had a lintel fitted, what would be the process involved, and what kind of lintel would be fitted? The external blockwork skin is not load bearing, so the house wouldn’t fall down, but there is a good 6 sq metres of blockwork above this opening if you follow it up at 45 degrees from each corner, so I guess that would weigh quite a bit. Can a hidden lintel be retrofitted here without making a mess of the wall? Lastly (and I appreciate it may not be possible to answer this) what sort of cost would you expect for this sort of work? £500? £1000? £5000? If you could give a rough guideline that would be great.
The second option would seem the easiest, and I could construct a new frame around the only other window visible on that elevation so they would visually match, but given the amount of weight above the window can I be sure that the frame will not bow and snap when the metal framed window is removed? I notice that the top of the existing frame does not appear to extend into the blockwork at either side.



