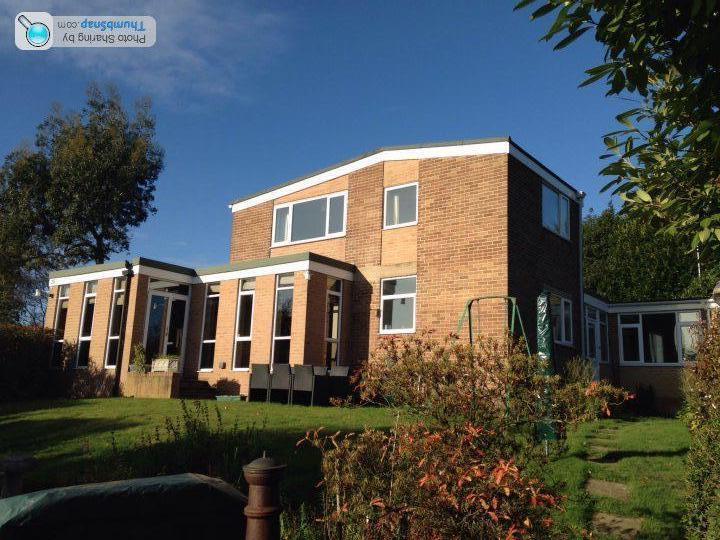Hi
Flat (slightly pitched) felt roof cold space. Built 1967. Felt is in good order. The issue is inside. There are internal vents along the junctions of the walls and ceilings internally.
Sorry the pictures are upside down!


The celing is metal backed board (the architect who is still around tells me it is not AIB). We want to insulate the ceiling with foilbacked insulated plasterboard. This creates ventilation issues.
The roof is a cold space. I cannot understand how the vents work at the ceiling as heat must be ****ing out - which is why we want to seal them. They are also ugly and a dust trap / insect passageway.
The architect tells me the roof space is vented behind the fascias - I cannot see where or how as externally the fascias looks totally sealed to the brickwork!
Do we risk insulating from underneath - hope the existing metal backed board plus the new layer gives a sufficient vapour barrier and the exisitng roof ventilation (wherever that may be) behind the fascias will ventilate the roof space?
Flat (slightly pitched) felt roof cold space. Built 1967. Felt is in good order. The issue is inside. There are internal vents along the junctions of the walls and ceilings internally.
Sorry the pictures are upside down!


The celing is metal backed board (the architect who is still around tells me it is not AIB). We want to insulate the ceiling with foilbacked insulated plasterboard. This creates ventilation issues.
The roof is a cold space. I cannot understand how the vents work at the ceiling as heat must be ****ing out - which is why we want to seal them. They are also ugly and a dust trap / insect passageway.
The architect tells me the roof space is vented behind the fascias - I cannot see where or how as externally the fascias looks totally sealed to the brickwork!
Do we risk insulating from underneath - hope the existing metal backed board plus the new layer gives a sufficient vapour barrier and the exisitng roof ventilation (wherever that may be) behind the fascias will ventilate the roof space?



