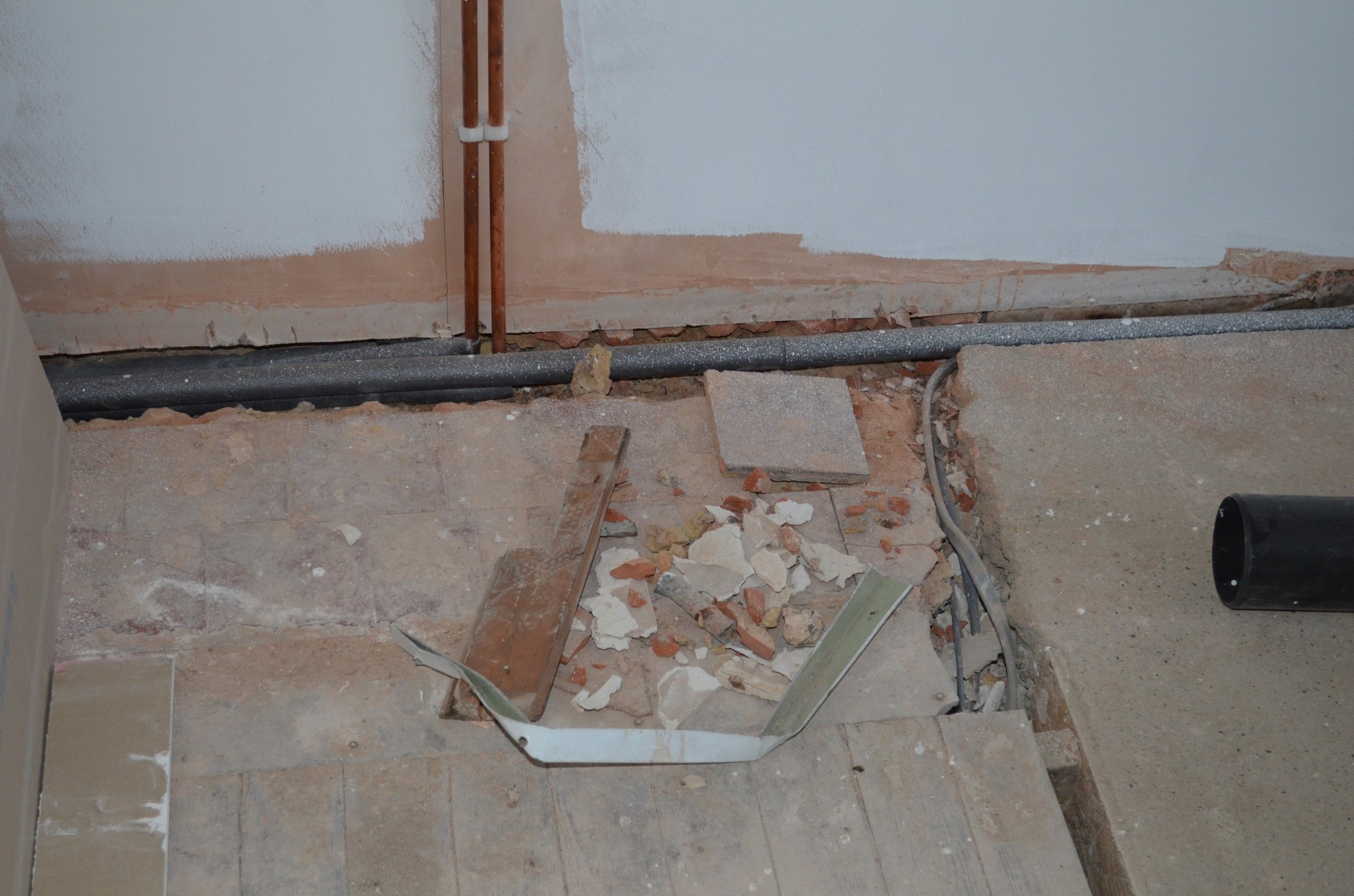Hi All,
My first post here - the first of many I hope as I have been [trying to] refurbish a house extensively!
I had an extension built and the extension area has been screeded (with issues!). The extension created an open plan area for kitchen, dining room and extension as one room. The issue is that the old area of suspended timber floors has a small section about 1*1.5 meters of (original?) concrete floor (1930s house so maybe no damp proof course so my worry is if this area could experience damp issues when the kitchen is installed due to restricted ventilation? At this point I am not sure if I should install wooden flooring under the kitchen units or adjacent? Again ventilation for the original small section of concrete floor could be an issue?
Thanks
My first post here - the first of many I hope as I have been [trying to] refurbish a house extensively!
I had an extension built and the extension area has been screeded (with issues!). The extension created an open plan area for kitchen, dining room and extension as one room. The issue is that the old area of suspended timber floors has a small section about 1*1.5 meters of (original?) concrete floor (1930s house so maybe no damp proof course so my worry is if this area could experience damp issues when the kitchen is installed due to restricted ventilation? At this point I am not sure if I should install wooden flooring under the kitchen units or adjacent? Again ventilation for the original small section of concrete floor could be an issue?
DIYNOT_Flooring
Original solid concrete floor next to existing suspended timber and new extension screeded floor
Thanks


