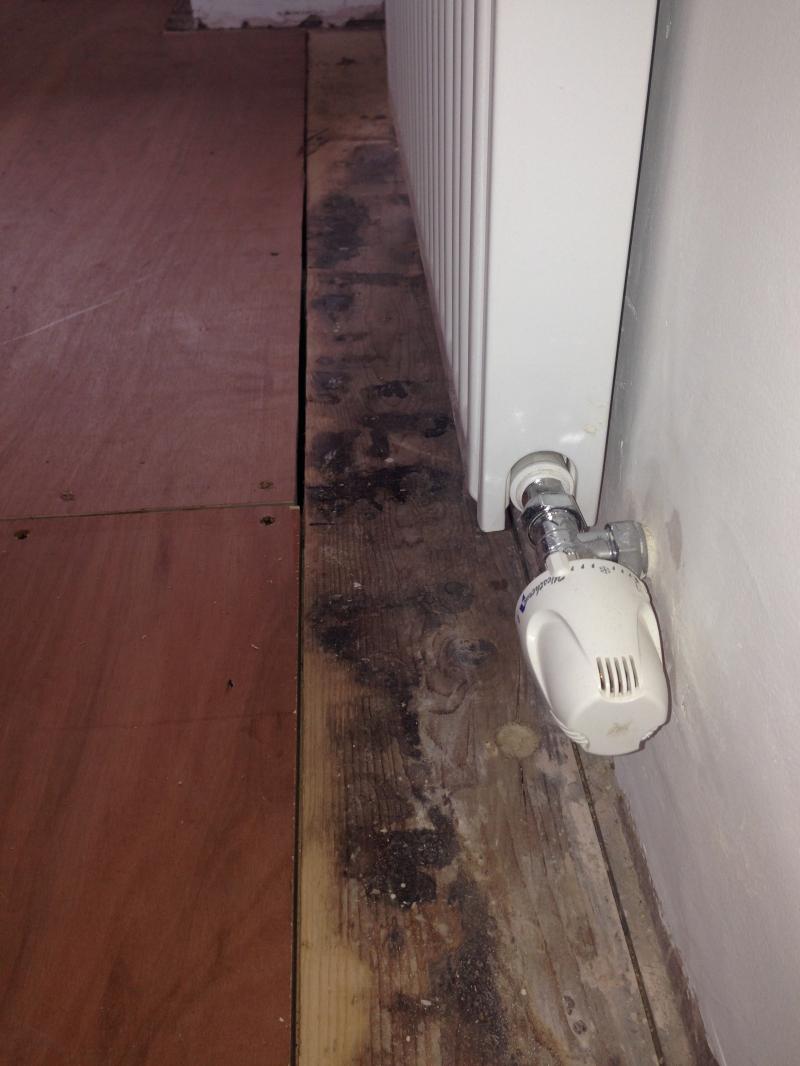Hi folks,
Anyone got any good ideas for filling height differences in timber/ply flooring?
My old kitchen floorboards were beyond redemption so I've replaced them with 25mm marine ply sheets. The exposed joists had to be levelled too as they were all over the shop.
All good for the most part, but I left a few single floorboards in where they ran under stud walls or supported stuff. Problem is, these board still rise and fall between the dodgy old joists - from around 10mm to flush with the ply.
The plan was to fill it with some kind of self-levelling compound before installing floating laminate, but people have told me that's not a great idea on timber (there's a bit of movement and a lot of gaps to fill).
Does anyone have any clever ideas how I can pack this gap and get it level with the ply?
I *think* I've included a piccy of the problem.
Thanks all for any help!
Tegs [/img]
Anyone got any good ideas for filling height differences in timber/ply flooring?
My old kitchen floorboards were beyond redemption so I've replaced them with 25mm marine ply sheets. The exposed joists had to be levelled too as they were all over the shop.
All good for the most part, but I left a few single floorboards in where they ran under stud walls or supported stuff. Problem is, these board still rise and fall between the dodgy old joists - from around 10mm to flush with the ply.
The plan was to fill it with some kind of self-levelling compound before installing floating laminate, but people have told me that's not a great idea on timber (there's a bit of movement and a lot of gaps to fill).
Does anyone have any clever ideas how I can pack this gap and get it level with the ply?
I *think* I've included a piccy of the problem.
Thanks all for any help!
Tegs [/img]



