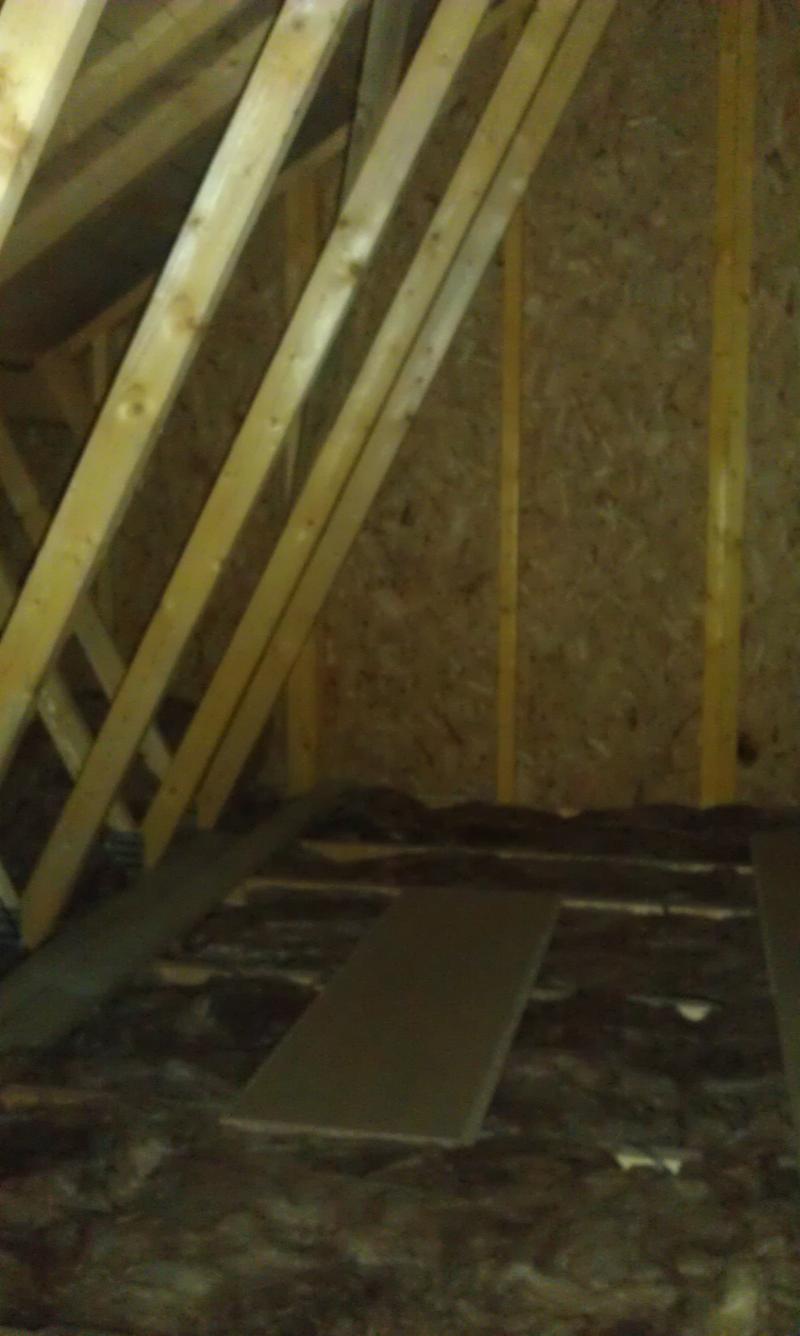Hi all,
I've recently moved into a new build house which has a fair sized loft. My old house had a floored loft for storage and we had loads of stuff there so would like to do the same in the new house.
I think I've read every post on this on the forum but still have a few questions!
I have two issues with my plans;
1. There is currently about 5" of insulation sitting on top of the joists. After reading posts I can see that cross battening is the best method to get round this so had decided to go down this route. Probably using 4x2" beams with "legs" where the beams cross the joists to give me the required height and keep the weight down.
2. But the above point might not matter as I've measured my joists and they are only 1.5" x 4" at 600mm centres. I've read somewhere that the minimum recommended is 2x4. Is this correct? Am I in danger of causing damage if I go ahead? Or will the cross battening distribute the load enough and make it not an issue. It will only be light storage that it's used for.
The picture below shows the loft. I had stripped some of the insulation back and put boards across the joists just for investigation purposes!
If anyone has any advice before i start anything I would be most grateful.
I've recently moved into a new build house which has a fair sized loft. My old house had a floored loft for storage and we had loads of stuff there so would like to do the same in the new house.
I think I've read every post on this on the forum but still have a few questions!
I have two issues with my plans;
1. There is currently about 5" of insulation sitting on top of the joists. After reading posts I can see that cross battening is the best method to get round this so had decided to go down this route. Probably using 4x2" beams with "legs" where the beams cross the joists to give me the required height and keep the weight down.
2. But the above point might not matter as I've measured my joists and they are only 1.5" x 4" at 600mm centres. I've read somewhere that the minimum recommended is 2x4. Is this correct? Am I in danger of causing damage if I go ahead? Or will the cross battening distribute the load enough and make it not an issue. It will only be light storage that it's used for.
The picture below shows the loft. I had stripped some of the insulation back and put boards across the joists just for investigation purposes!
If anyone has any advice before i start anything I would be most grateful.



