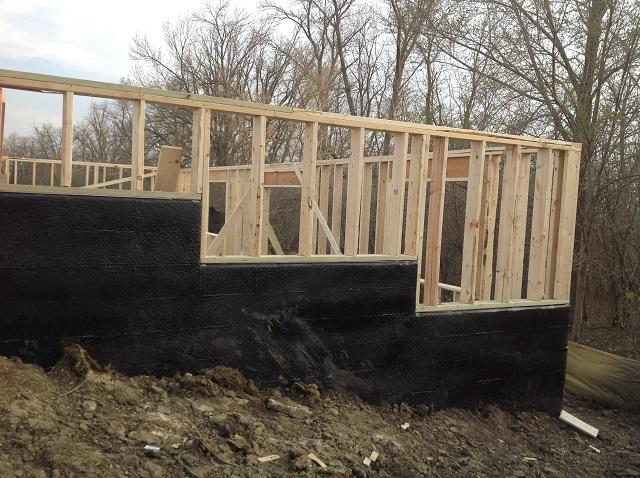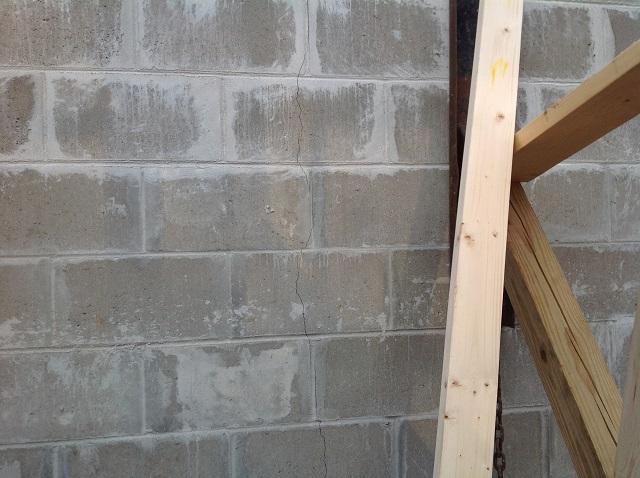Hi everybody, my Wife and I are building a home, a two story with a walkout.We drove to the site tonight to see how the house is taking shape. The have poured footings, set block foundation, backfilled and started to frame the basement. While looking around we noticed a crack in the foundation from the very top course of block all the way to the footing. It's cracked through the center of blocks and also through mortar joints. How is something like this addressed? Does the wall need to be re-blocked or are there repairs for these situations? I would like to get opinions before I hear what they have to say. The builder hasn't said anything about it, but I think it has just happened yesterday or today. I have pictures and have contacted our Rep to see what they say.
Any advice is appreciated.
Charlie
Any advice is appreciated.
Charlie




