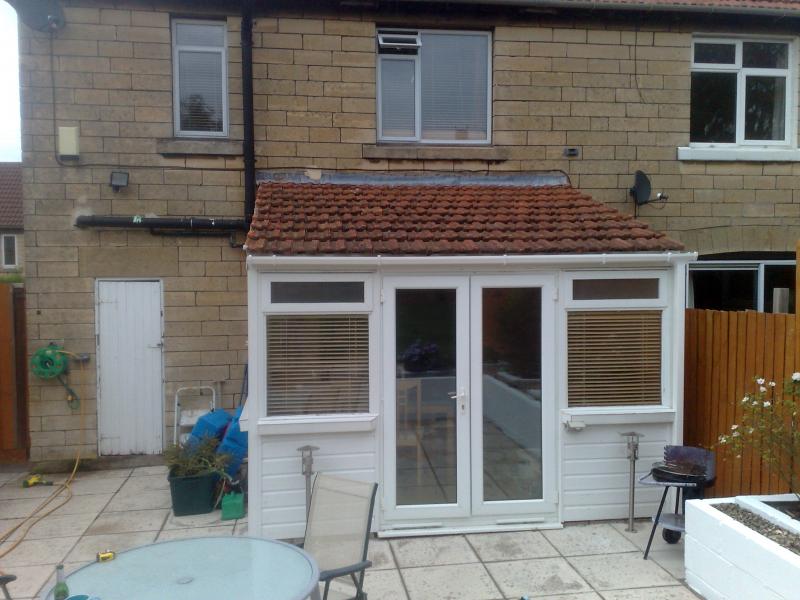hi i have just got planning permission to build a single story extension on my house,i plan to do most off the work myself.
first stage of my planing is the foundations i have been told they need to be 200 deep 600 wide to be laid at a depth of 1 metre then built up to 200mm of ground level with 300 trench block or take 600mm slab up to this level.
what are the benefits of both??
the extension will be 6x4 metres on the back of the house,with a 14 foot bifold door,pitched roof with 4 veluxs
much help will be needed so please be gentle thanks
first stage of my planing is the foundations i have been told they need to be 200 deep 600 wide to be laid at a depth of 1 metre then built up to 200mm of ground level with 300 trench block or take 600mm slab up to this level.
what are the benefits of both??
the extension will be 6x4 metres on the back of the house,with a 14 foot bifold door,pitched roof with 4 veluxs
much help will be needed so please be gentle thanks



