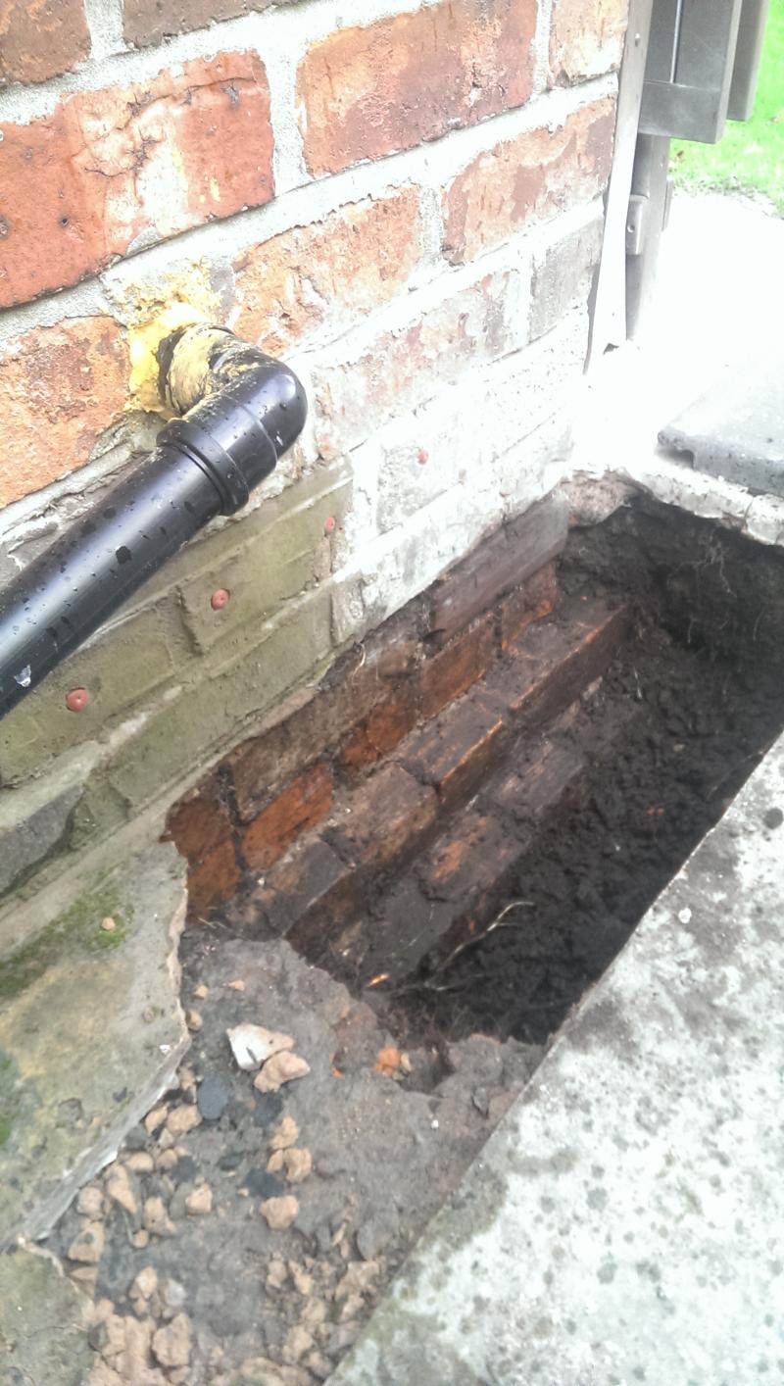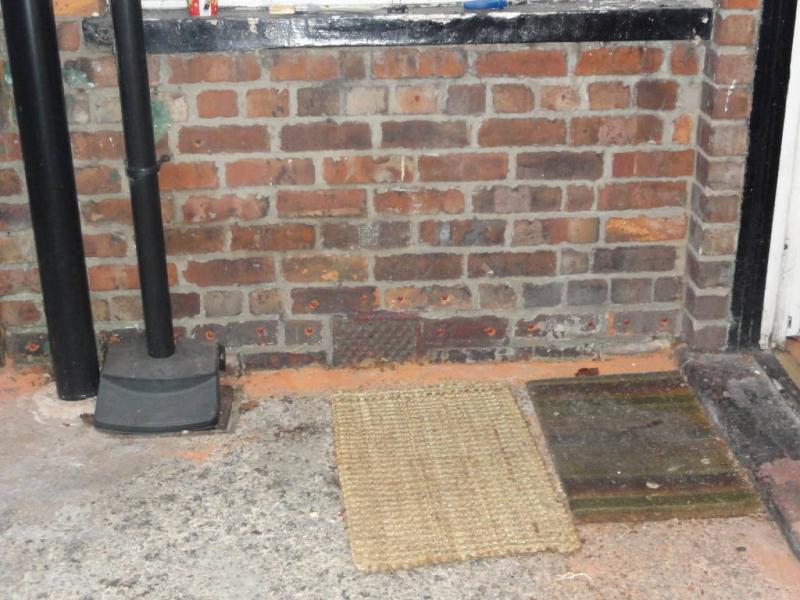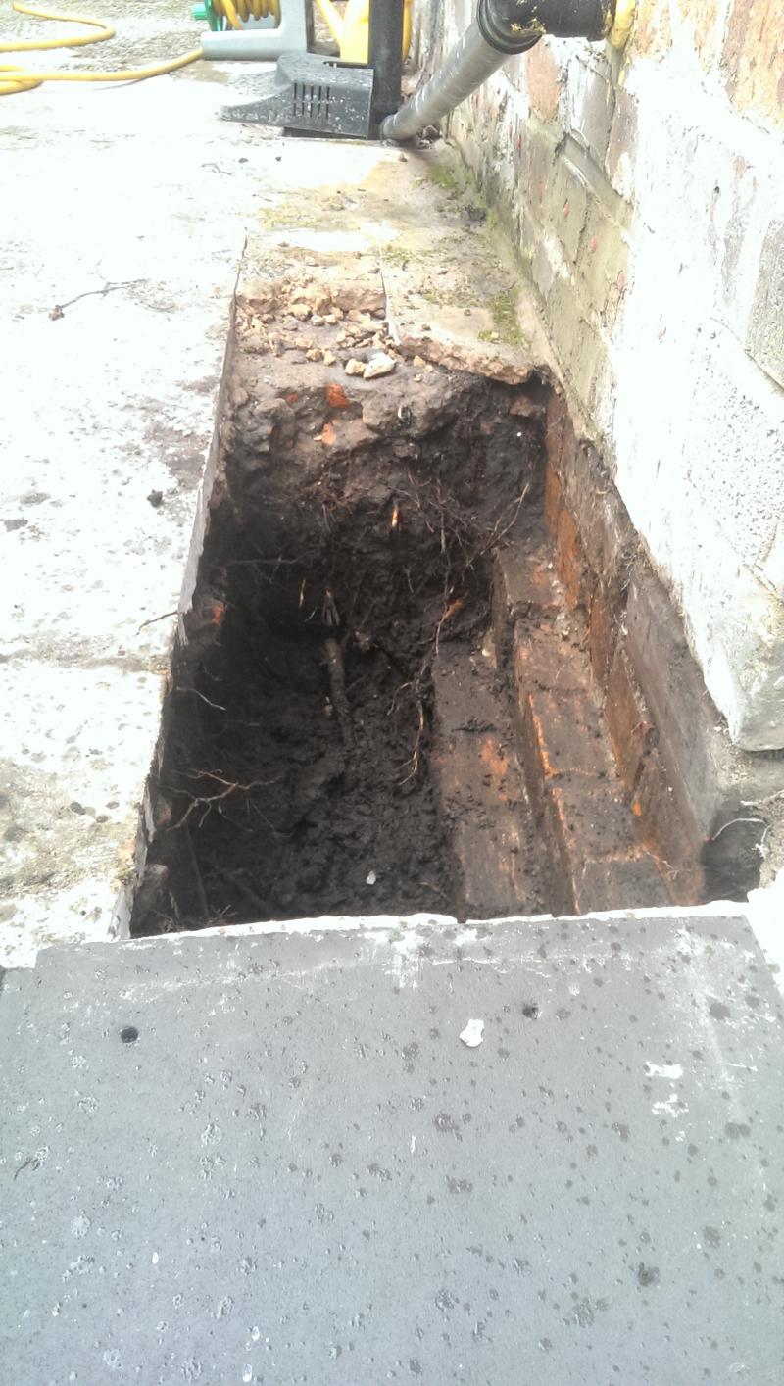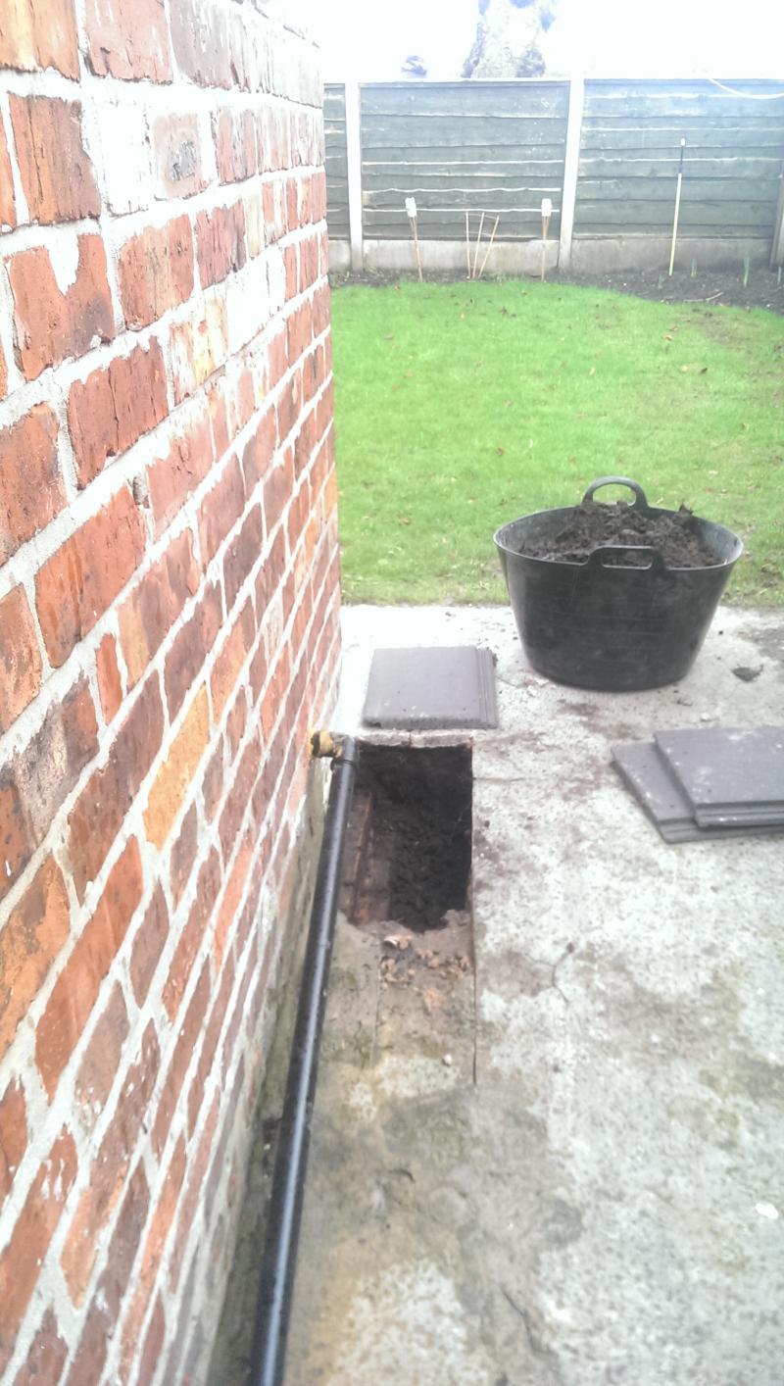I am after some advice, our Victorian house extension suffers from damp, there is no sign of an original DPC, it is not a suspended floor - just a concrete floor and brick foundations/footings
We had a damp survey done on the house and it revealed that the concrete slab level at the back of our house was to high and we would need a 15cm trench. We also had a DPC treatment done but didn't have a trench dug at the time as we were short on money.
I have now started to tackle this job on my own. I have done a fair amount of research on how to construct a french drain and will be digging a soak away in the middle of the lawn away from the house
My question is - should excavate, let the wall dry(how long??), paint with rubber, lay membrane and pea shingle, then pipe, fill with pea shingle.
Or should I not paint with rubber to help the wall "breathe"
I plan to lay the pipe next to the bottom footing - is this correct? I will have to go a little deeper than the footing (see image)
We had a damp survey done on the house and it revealed that the concrete slab level at the back of our house was to high and we would need a 15cm trench. We also had a DPC treatment done but didn't have a trench dug at the time as we were short on money.
I have now started to tackle this job on my own. I have done a fair amount of research on how to construct a french drain and will be digging a soak away in the middle of the lawn away from the house
My question is - should excavate, let the wall dry(how long??), paint with rubber, lay membrane and pea shingle, then pipe, fill with pea shingle.
Or should I not paint with rubber to help the wall "breathe"
I plan to lay the pipe next to the bottom footing - is this correct? I will have to go a little deeper than the footing (see image)





