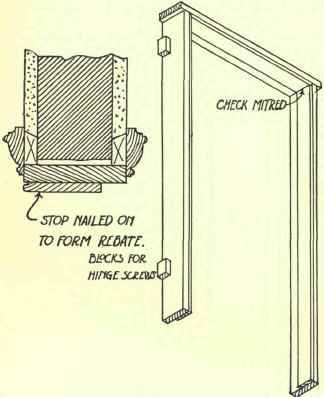Hi all,
I was hoping to hang an internal door where there hasn't been one before, but there is something in place that looks like a door lining, which a previous owner had installed when the house was extended and I believe a UPVC external door was removed.
I drilled an exploratory pilot hole where an hinge will need to go. The lining seems to be MDF, but the problem I discovered is that behind it there is about 5cm of nothing. I had hoped for something that could take the weight of the door, but there is a massive gap to the brick wall and apparently no timber in place. So I don't know what to do.
Are there specialist long fixings? Something like long but thin masonry screws, or frame fixings that are longer than the ones I seem to find?
Or will I need to take down the lining (and the architraves) and put some timber behind?
Thanks in advance.
I was hoping to hang an internal door where there hasn't been one before, but there is something in place that looks like a door lining, which a previous owner had installed when the house was extended and I believe a UPVC external door was removed.
I drilled an exploratory pilot hole where an hinge will need to go. The lining seems to be MDF, but the problem I discovered is that behind it there is about 5cm of nothing. I had hoped for something that could take the weight of the door, but there is a massive gap to the brick wall and apparently no timber in place. So I don't know what to do.
Are there specialist long fixings? Something like long but thin masonry screws, or frame fixings that are longer than the ones I seem to find?
Or will I need to take down the lining (and the architraves) and put some timber behind?
Thanks in advance.


