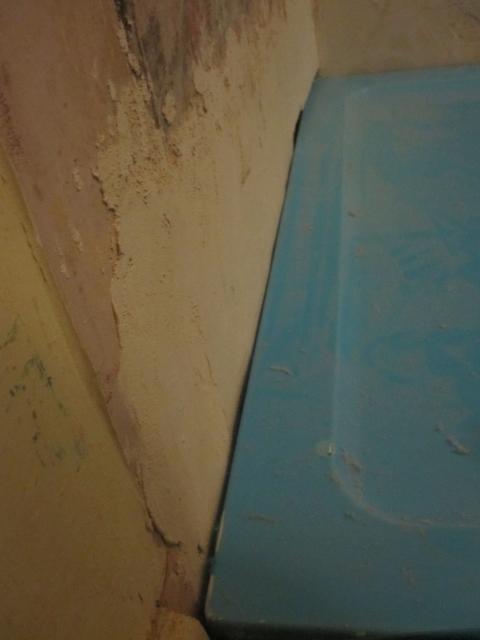I have a challenge, for which I would be glad of your advice :-
I took out the old shower because there was leakage which led to rotting floor joists. That's all sorted now.
I have waterproof matting that I want to install next. I have plastic trim to go along the top of the tray, to be fixed behind the tiles, but to project out over the tray upstand.
The two walls that form the corner are not at right angles to each other, by a significant amount. There is a recess that was created previously. This leaves a gap above the tray about 20mm square in the corner, tapering out over about 16 inches from the corner as shown (the tray is not fixed yet, nehce the blue protective film).
The small gap in the corner nearest the camera will be bridged by the tiles and tile adhesive.
My question, then, is – what do I do here ? should I fill that 20mm square gap with render, or with polyfilla, or with silicon sealant ?
Before or after the matting ?
Where do I cut the matting ? Should it continue down the wall behind the tray ?
I took out the old shower because there was leakage which led to rotting floor joists. That's all sorted now.
I have waterproof matting that I want to install next. I have plastic trim to go along the top of the tray, to be fixed behind the tiles, but to project out over the tray upstand.
The two walls that form the corner are not at right angles to each other, by a significant amount. There is a recess that was created previously. This leaves a gap above the tray about 20mm square in the corner, tapering out over about 16 inches from the corner as shown (the tray is not fixed yet, nehce the blue protective film).
The small gap in the corner nearest the camera will be bridged by the tiles and tile adhesive.
My question, then, is – what do I do here ? should I fill that 20mm square gap with render, or with polyfilla, or with silicon sealant ?
Before or after the matting ?
Where do I cut the matting ? Should it continue down the wall behind the tray ?




