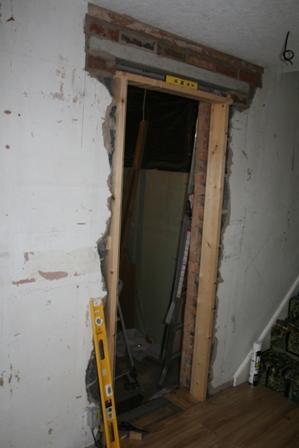Hi, I'm new to DIYnot so I hope somebody can help. I'm planning to convert part of my integral garage into a room and have a few questions. I’ve fitted kitchens and bathrooms and refurbished rooms but never carried out such a large project.
1. I wish to install a new door from the hall into what will be the new room. This is an external wall with a cavity. I'm planning to use 2 concrete lintels 1200mm long but I’m unsure of the size. The wall is supporting the joists of the first floor.
2. I’m planning to infill the garage door with a windows and UPVC cladding on a timber frame below. So the frame is not on the floor I shall lay 3 courses of blue bricks on the existing garage floor. Is this OK?
3. The roof is pitched and I shall insulate using normal loft insulation. If this OK.
4. The walls of the garage are double brick without a cavity. I’m planning to batten this out with 50mm battens and infill with 50mm kingspan, then cover with foil backed plasterboard. Where the garage door was I shall double the insulation. As I’m only converting part of the garage into a room I shall be fitting a stud partition about 2/3 down the garage so the end can be used as a store.
5. Finally I plan to install a suspended wooden floor using 50x97 SC3 timber supported mid length. (Approx 1190mm span) 400mm apart and in filled with 50mm kingspan and cover with 18mm chipboard flooring. Ventalation will be provided by air bricks installed in the door infill.
Am I close to doing this correctly or way off the mark?
1. I wish to install a new door from the hall into what will be the new room. This is an external wall with a cavity. I'm planning to use 2 concrete lintels 1200mm long but I’m unsure of the size. The wall is supporting the joists of the first floor.
2. I’m planning to infill the garage door with a windows and UPVC cladding on a timber frame below. So the frame is not on the floor I shall lay 3 courses of blue bricks on the existing garage floor. Is this OK?
3. The roof is pitched and I shall insulate using normal loft insulation. If this OK.
4. The walls of the garage are double brick without a cavity. I’m planning to batten this out with 50mm battens and infill with 50mm kingspan, then cover with foil backed plasterboard. Where the garage door was I shall double the insulation. As I’m only converting part of the garage into a room I shall be fitting a stud partition about 2/3 down the garage so the end can be used as a store.
5. Finally I plan to install a suspended wooden floor using 50x97 SC3 timber supported mid length. (Approx 1190mm span) 400mm apart and in filled with 50mm kingspan and cover with 18mm chipboard flooring. Ventalation will be provided by air bricks installed in the door infill.
Am I close to doing this correctly or way off the mark?




