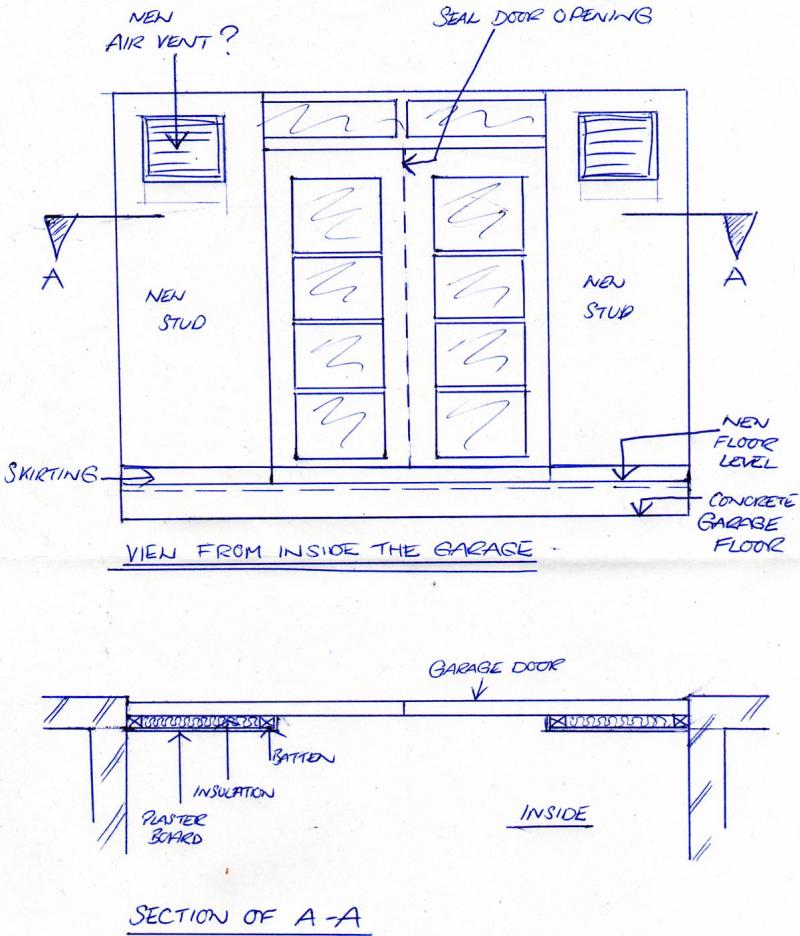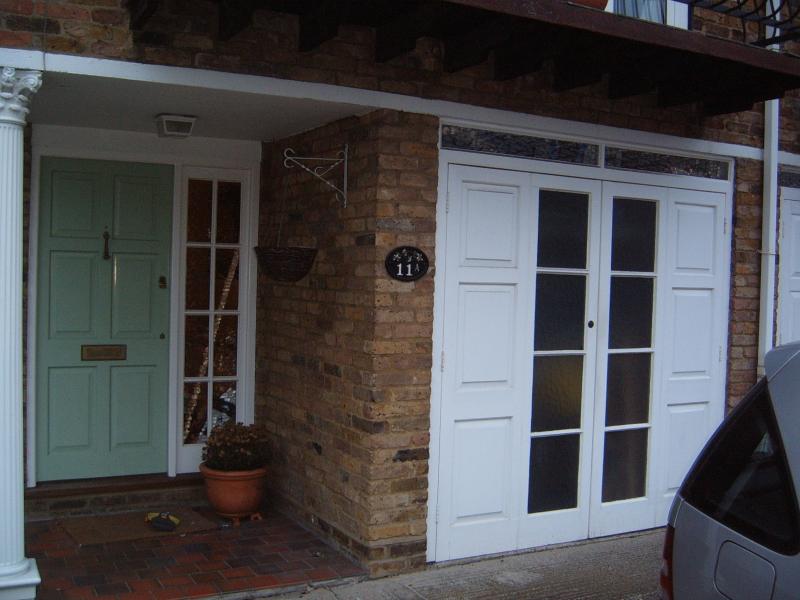- Joined
- 7 Feb 2008
- Messages
- 206
- Reaction score
- 6
- Country

I have been ready to convert my garage to another bedroom (take the doors off and install a new window) but I found out this week that the planners won't let me 'cos I live in a conversation area - and they don't like it.
So I am going to leave the garage door as it is and convert the garage anyway (without getting planning or building permission).
Hopefully the photo and drawing is self explanitary.
As I want to keep natural light entering the room I will seal the existing garage doors, build some stud and insulate, leaving the glass as it is.
I am a little worried that the room may be very cold in winter and very hot in summer as the garage door is 3" thick with single glazing.
(I will install electrics and radiators by specialist trades).
I would take care to seal all the gaps in the door and hang very thick heavy curtains to keep the heat in - hopefully this will be enough to keep it warm. But I must still have air-flow, if I install a couple of air vents will that do the job?
Will it be too hot in summer without a window to open?
Any advice would be greatly appreciated.



