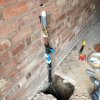Hi ,
I have a garage and I want to turn it into a utility room(not a formal room - just a room with a washing machine in). The garage is within the house(only 1 side wall faces outside) - and this wall is double brick (not insulated).
I am getting the boiler man to fit the boiler in their. I am also going to have my alarm wiring and a network cabinet in the garage.
1) I am planning to plaster the wall. Do I need to add any boards? I seen some insulated plasterboard? Is this needed given only 1 wall is a outdoor wall.
2) the ceiling of the garage used to have asbestos boards(which are now removed. What boards should I use in place? should I plaster these boards also?
3). I am planning on plastering After the system boiler and pipe work is done. Does this make sense? I am planning to box piping and boiler/cylinder than I will plaster over it. Should I paint wall behind boiler to stop dust getting to boiler?
4) What is the best insulated garage door I can get?
5 there's a electricity/gas pipe from meters? Can I stud/box over these?
6 how can I create boxing around boiler/cylinder? And thing to note?
7 anything else I missed?
I have a garage and I want to turn it into a utility room(not a formal room - just a room with a washing machine in). The garage is within the house(only 1 side wall faces outside) - and this wall is double brick (not insulated).
I am getting the boiler man to fit the boiler in their. I am also going to have my alarm wiring and a network cabinet in the garage.
1) I am planning to plaster the wall. Do I need to add any boards? I seen some insulated plasterboard? Is this needed given only 1 wall is a outdoor wall.
2) the ceiling of the garage used to have asbestos boards(which are now removed. What boards should I use in place? should I plaster these boards also?
3). I am planning on plastering After the system boiler and pipe work is done. Does this make sense? I am planning to box piping and boiler/cylinder than I will plaster over it. Should I paint wall behind boiler to stop dust getting to boiler?
4) What is the best insulated garage door I can get?
5 there's a electricity/gas pipe from meters? Can I stud/box over these?
6 how can I create boxing around boiler/cylinder? And thing to note?
7 anything else I missed?


