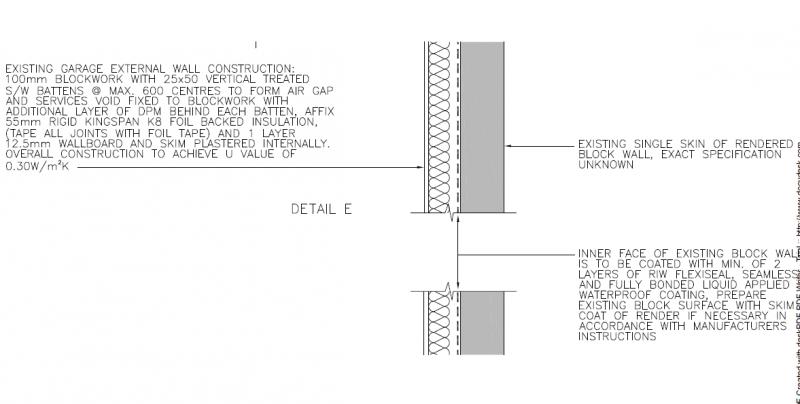I'm looking to convert my attached, single skin brick garage into a utility room, but have found a huge amount of conflicting advice on the insulation of the walls.
I'm planning on painting the external walls with Cementone Flexible Liquid Damp Proof Membrane, screwing batons to the wall with rockwall insulation in between, and then standard plasterboard over the top.
Can anyone tell me if this will be enough to prevent any issues with damp?
Thanks
I'm planning on painting the external walls with Cementone Flexible Liquid Damp Proof Membrane, screwing batons to the wall with rockwall insulation in between, and then standard plasterboard over the top.
Can anyone tell me if this will be enough to prevent any issues with damp?
Thanks


