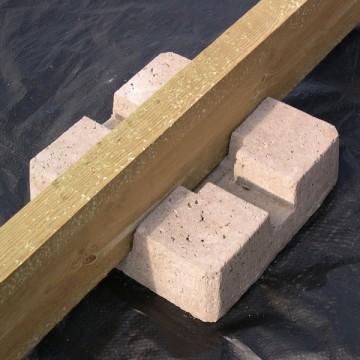Hi Guys,
I am planning on building an office in my garden on an existing patio covered with concrete slabs. It's going to be 14'x10' & I would appreciate your comments or suggestions on the base.
Bearing in mind I already have the concrete slabs laid, I plan on using a pre cast concrete deck pier/deck block on which I would place the 4x2 frame with joists 16" on centre. I would then use 75mm polyurethane foil back insulation and then 18mm t&g OSB to cover the entire area. The vapour barrier I was thinking would be placed between the deck block and the 4x2 frame.
1. Is this the best place for the vapour barrier?
2. The reason for using the deck block was to raise the structure off the slabs for circulation - is this a good or bad move?
3. Would installing the frame onto damp proof membrane suffice? Resulting in me getting rid of the deck block.
Thanks in advance for your comments.
I am planning on building an office in my garden on an existing patio covered with concrete slabs. It's going to be 14'x10' & I would appreciate your comments or suggestions on the base.
Bearing in mind I already have the concrete slabs laid, I plan on using a pre cast concrete deck pier/deck block on which I would place the 4x2 frame with joists 16" on centre. I would then use 75mm polyurethane foil back insulation and then 18mm t&g OSB to cover the entire area. The vapour barrier I was thinking would be placed between the deck block and the 4x2 frame.
1. Is this the best place for the vapour barrier?
2. The reason for using the deck block was to raise the structure off the slabs for circulation - is this a good or bad move?
3. Would installing the frame onto damp proof membrane suffice? Resulting in me getting rid of the deck block.
Thanks in advance for your comments.


