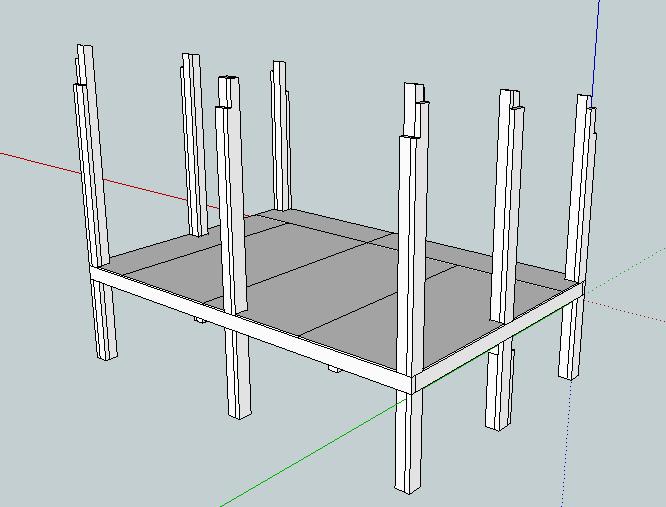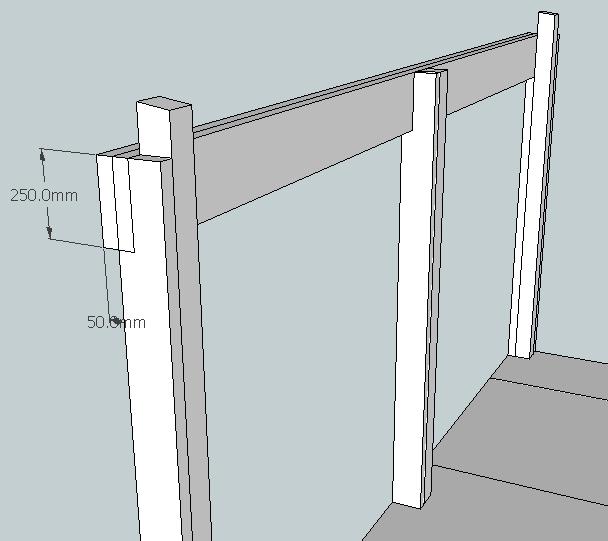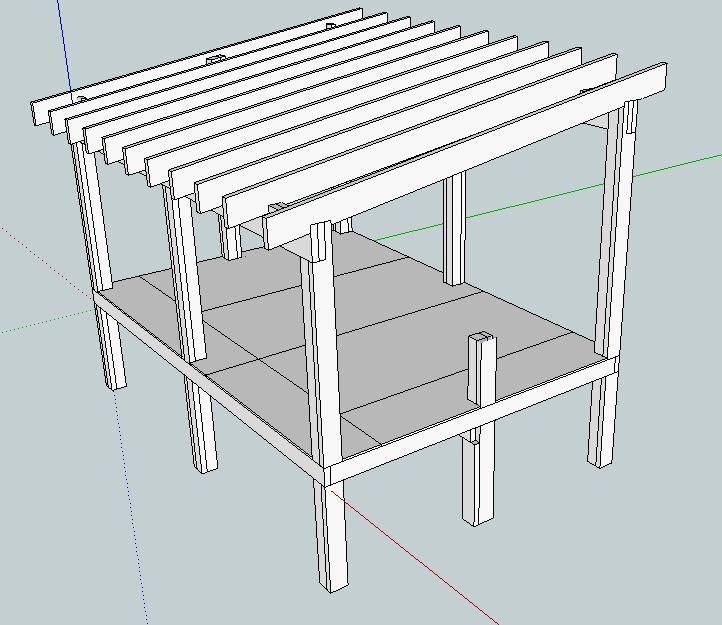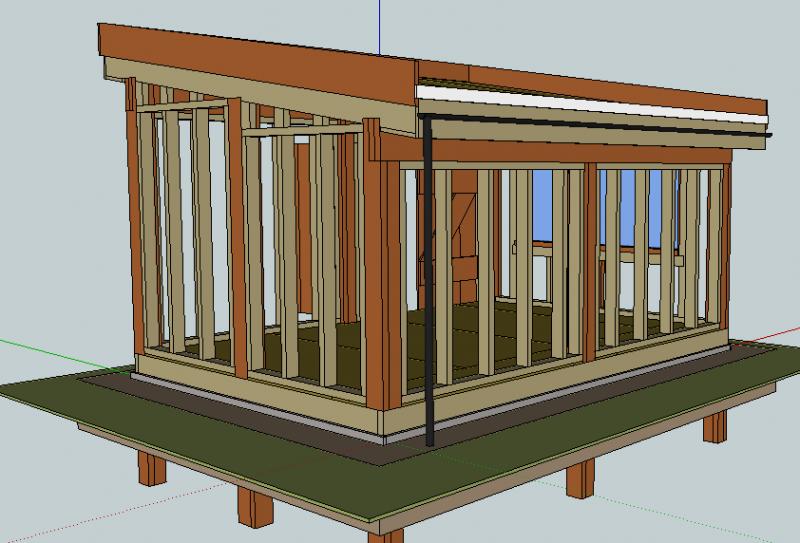Hi folks
I'm planning to build a 3x4m timber shed/workshop in the garden. I am keen to avoid concrete and also very keen on giving it a green roof. I think the saturated weight of roof is likely to be in the region of 2-3 tonnes. (Does that sound ridiculous?)
I have some Sketchup screenshots below of the kind of structure I have in mind. Looking at it though I'm worried about the whole structure raking from the tall side to the short side.
Posts sunk about 1m into hard clay ground
Double 50x200mm beams on both long sides.
Slope will be around 8-9 deg. (There's a post cut off in the middle of the short side there for a large window.)
Lots of rafters - probably 50x200mm at 400mm centres across 3.2m span
Obviously there's room for some stud work there, but really relying on six posts to keep everything upright.
Any advice on this would be very much appreciated. I've never built anything bigger than, er, a workbench so a bit in the dark.
Cheers
Kev
I'm planning to build a 3x4m timber shed/workshop in the garden. I am keen to avoid concrete and also very keen on giving it a green roof. I think the saturated weight of roof is likely to be in the region of 2-3 tonnes. (Does that sound ridiculous?)
I have some Sketchup screenshots below of the kind of structure I have in mind. Looking at it though I'm worried about the whole structure raking from the tall side to the short side.
Posts sunk about 1m into hard clay ground
Double 50x200mm beams on both long sides.
Slope will be around 8-9 deg. (There's a post cut off in the middle of the short side there for a large window.)
Lots of rafters - probably 50x200mm at 400mm centres across 3.2m span
Obviously there's room for some stud work there, but really relying on six posts to keep everything upright.
Any advice on this would be very much appreciated. I've never built anything bigger than, er, a workbench so a bit in the dark.
Cheers
Kev








