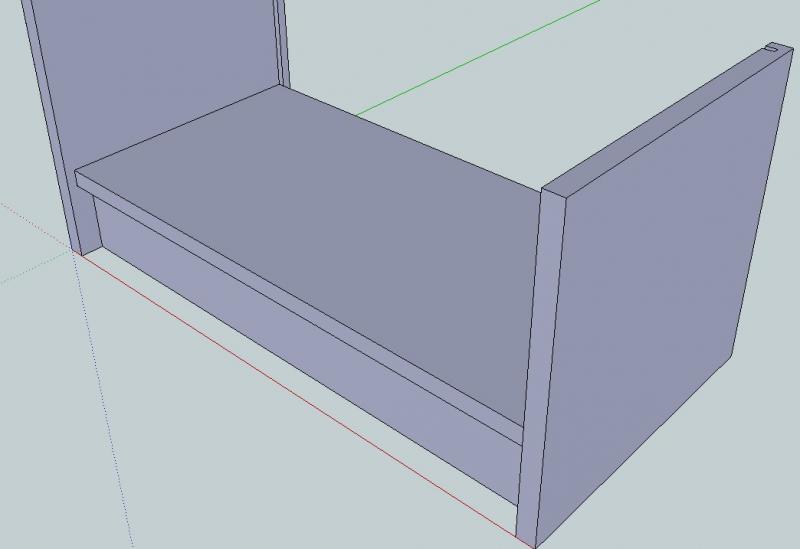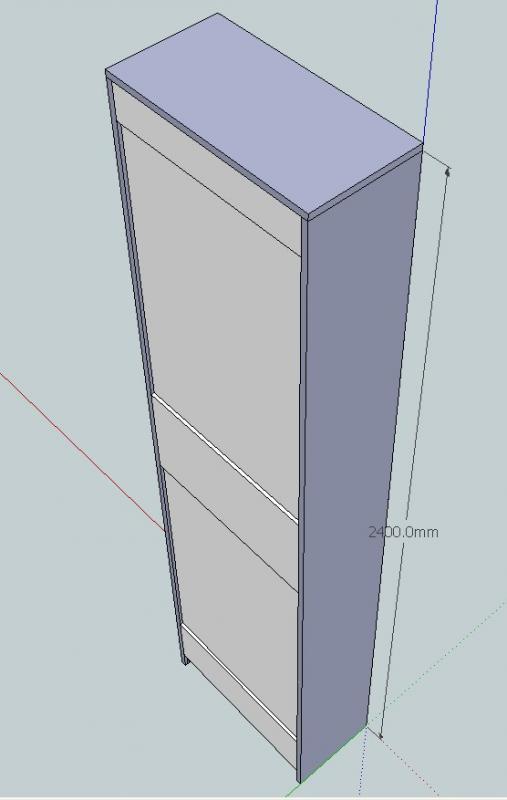Hi All,
I am looking to build a floor to ceiling built in bookcase to create a study room.
I want it to be floor to ceiling along the entire length of one wall. There are two posts, one in each corner of the room on that wall - so looking to build it into that recess if that makes sense.
The wall is plasterboard on metal studs (new build property).
I am not sure which path to take. Do I do very long shelves on battens with spring toggles behind the plasterboard - would this support (plasterboard is 15mm thick). Do I build a frame type thing similar in the way that stud walls are created.
Please can people offer suggestions, tips, tricks and advice to give me a starting point?
Many thanks in advance.
BrennaBoy.
I am looking to build a floor to ceiling built in bookcase to create a study room.
I want it to be floor to ceiling along the entire length of one wall. There are two posts, one in each corner of the room on that wall - so looking to build it into that recess if that makes sense.
The wall is plasterboard on metal studs (new build property).
I am not sure which path to take. Do I do very long shelves on battens with spring toggles behind the plasterboard - would this support (plasterboard is 15mm thick). Do I build a frame type thing similar in the way that stud walls are created.
Please can people offer suggestions, tips, tricks and advice to give me a starting point?
Many thanks in advance.
BrennaBoy.




