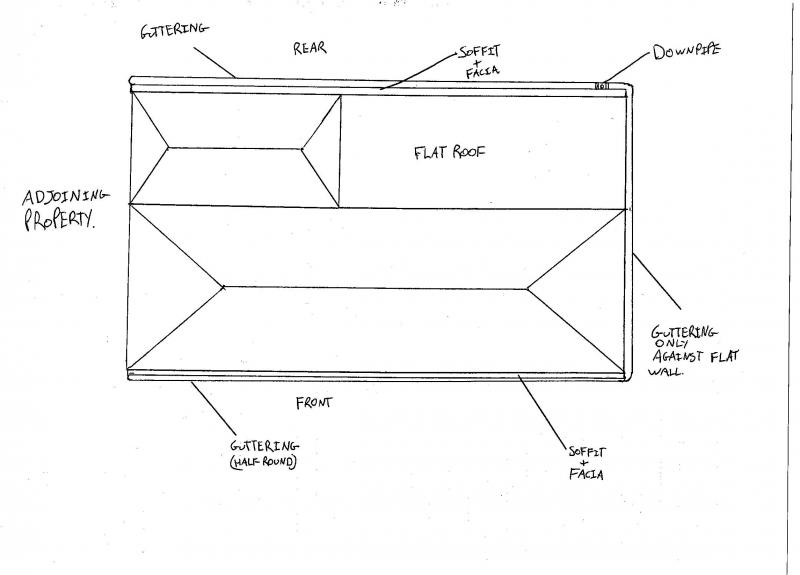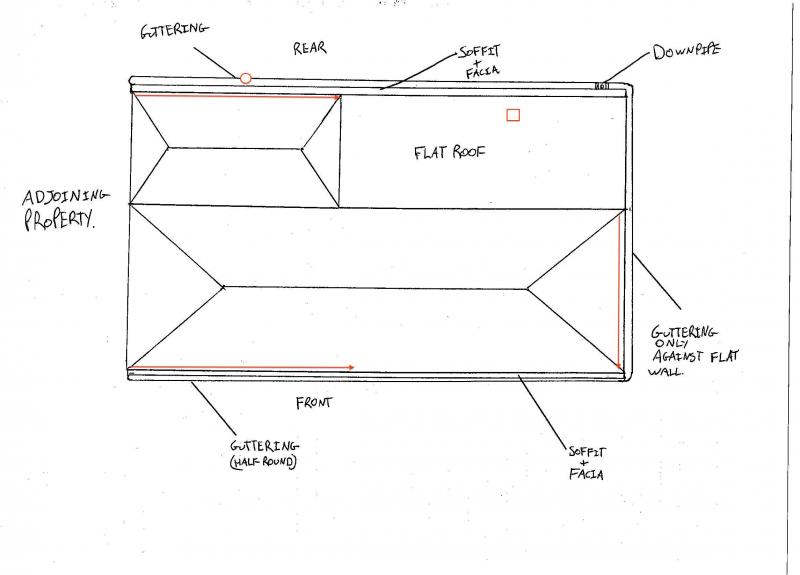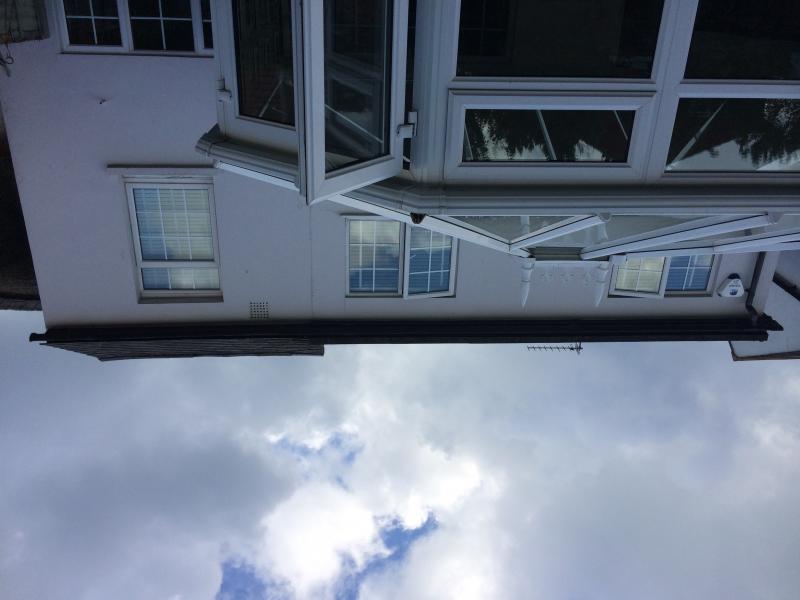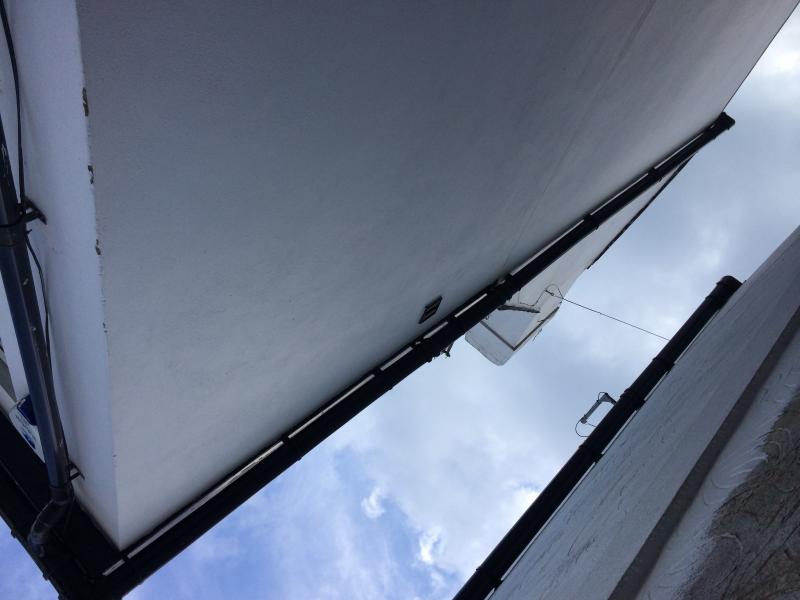Good Evening Everyone,
I have a house that has 2 gable end roofs and a flat roof, the result of much extension over many years.
The time has come for me to start thinking about replacing all the soffits, facias and guttering but I'm slightly confused about something. Basically as you can see from my poor drawing, I only have 1 downpipe for the whole house! This surely isn't right? I have been having awful damp problems along the roofline of the house and I wondered if this could be caused by rainwater simply overflowing as it can't drain away quickly enough? (I also assume it has something to do with the poor ventilation of the soffs and facias and the fact they are 40+ years old, timber and starting to rot through) Currently the front guttering is connected to a piece of guttering the runs along the side of the house and connects to the rear guttering where it drains down the single soakaway downpipe.
The measurements are 8 meters X 6.6 meters.
The questions are;
1) Should I be thinking of adding extra downpipes?
2)If above, does the house need guttering running down the side of the house? It's not catching any run off as it's not part of a roof/sarking felt ect.
And of course any other suggestions.
My first time on this forum so huge thanks in advance!
I have a house that has 2 gable end roofs and a flat roof, the result of much extension over many years.
The time has come for me to start thinking about replacing all the soffits, facias and guttering but I'm slightly confused about something. Basically as you can see from my poor drawing, I only have 1 downpipe for the whole house! This surely isn't right? I have been having awful damp problems along the roofline of the house and I wondered if this could be caused by rainwater simply overflowing as it can't drain away quickly enough? (I also assume it has something to do with the poor ventilation of the soffs and facias and the fact they are 40+ years old, timber and starting to rot through) Currently the front guttering is connected to a piece of guttering the runs along the side of the house and connects to the rear guttering where it drains down the single soakaway downpipe.
The measurements are 8 meters X 6.6 meters.
The questions are;
1) Should I be thinking of adding extra downpipes?
2)If above, does the house need guttering running down the side of the house? It's not catching any run off as it's not part of a roof/sarking felt ect.
And of course any other suggestions.
My first time on this forum so huge thanks in advance!





