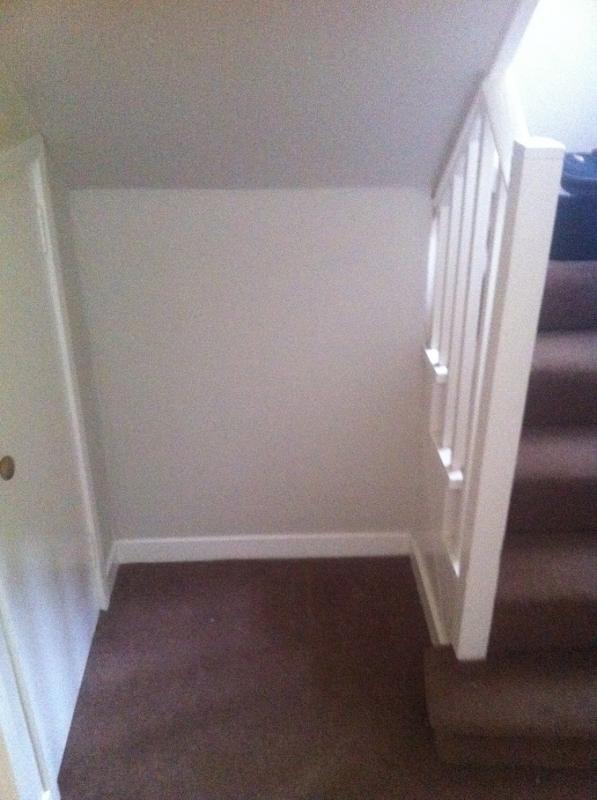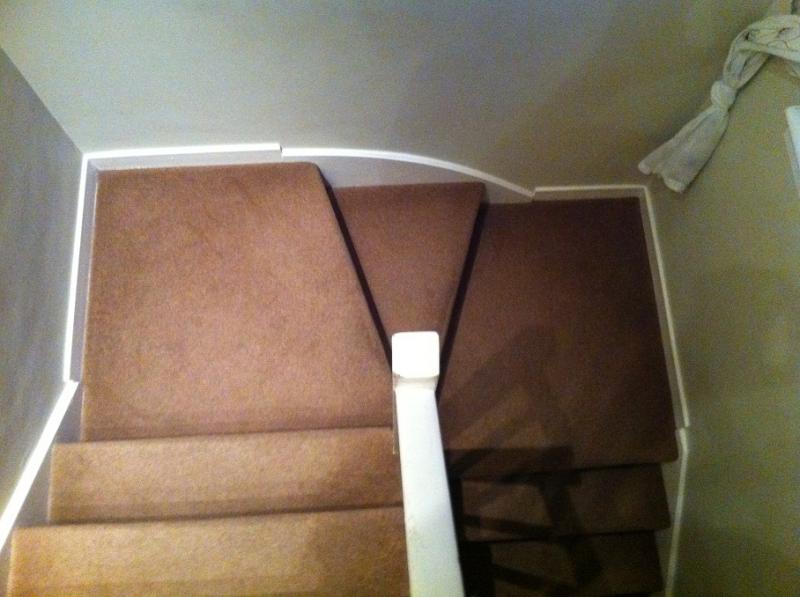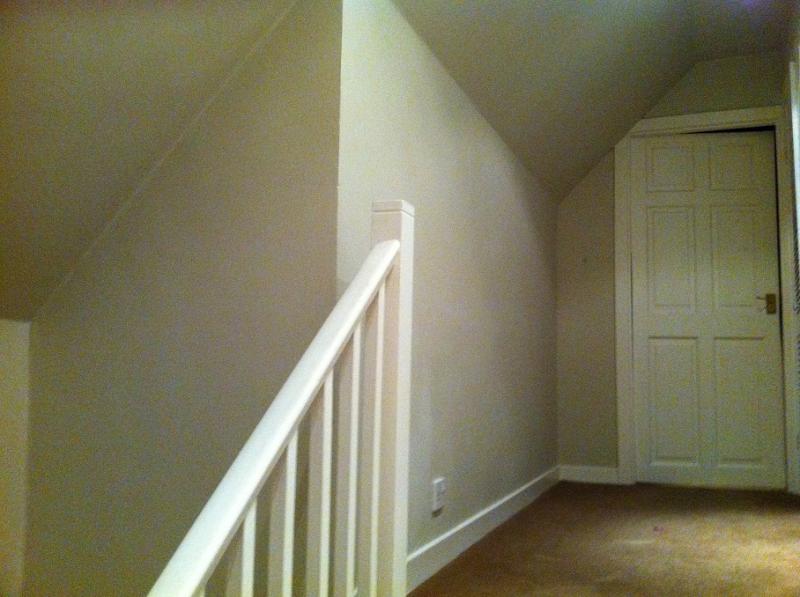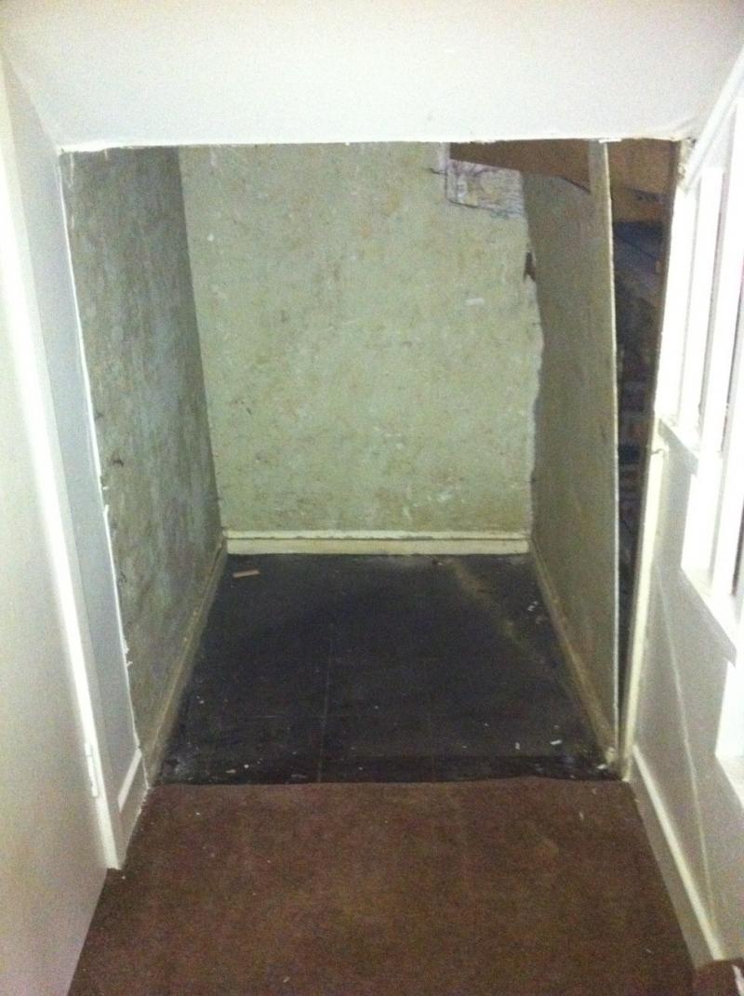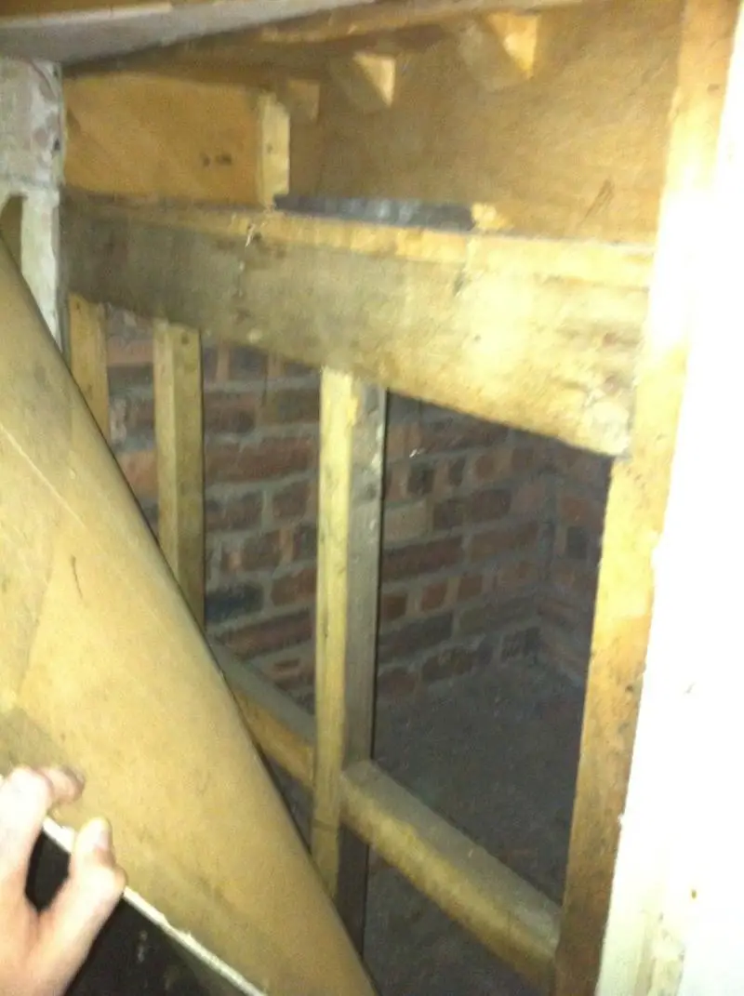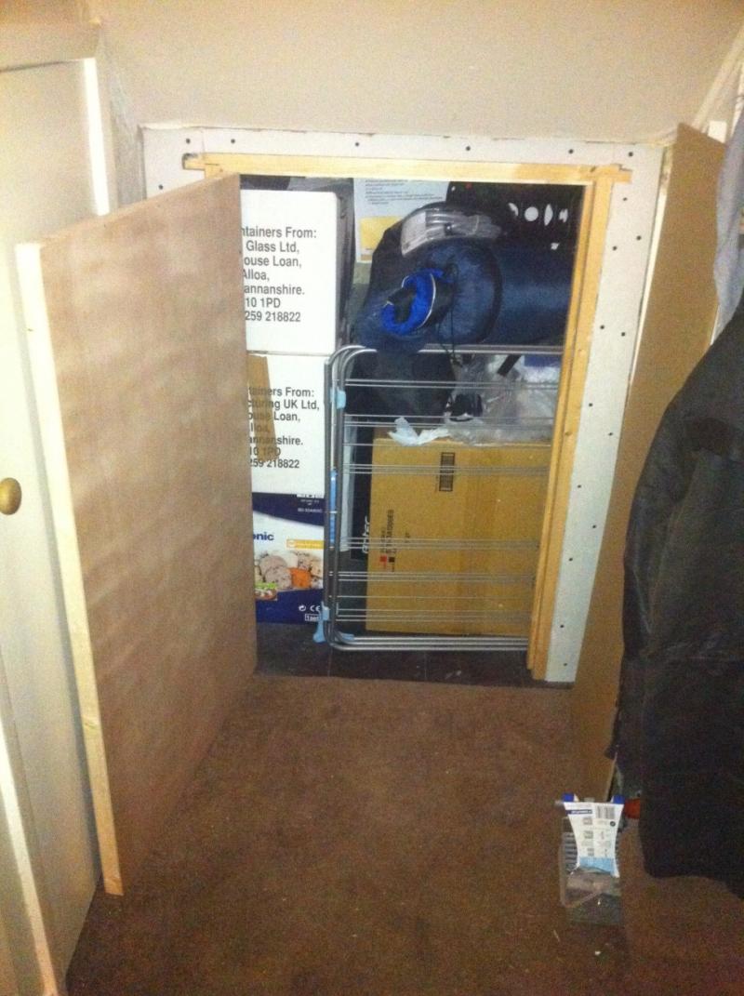Im guessing the building forum is the best place for this.
Im about to start work on our hall/stairs/landing and are looking to create additional storage.
The first area where I was looking to add storage is under the stairs, this is currently closed off, last house had a door and boiler under the stairs and was a usefull space.
Ive yet to make a hole to have a look, its plasterboard on he wall so assuming some tibmer support for this, pic of the winders shows the floorspace that should be available inside.
Is this space worth putting in a door? If I have to remove a vertical timber in the middle do I just double up the timber at either side and the top (seen this done on Velux on roof)
The next area is the eaves on the upstairs landing, feel that this is a total waste of space and could be used for storage. This area is around 2.7m long by 90cm wide.
Again still to poke a hole in and see what timber support is im place - will not be removing anything in here. Im hoping the struts are equal spacing apart and theres enough space inbetween them.
Thanks
Pody
Im about to start work on our hall/stairs/landing and are looking to create additional storage.
The first area where I was looking to add storage is under the stairs, this is currently closed off, last house had a door and boiler under the stairs and was a usefull space.
Ive yet to make a hole to have a look, its plasterboard on he wall so assuming some tibmer support for this, pic of the winders shows the floorspace that should be available inside.
Is this space worth putting in a door? If I have to remove a vertical timber in the middle do I just double up the timber at either side and the top (seen this done on Velux on roof)
The next area is the eaves on the upstairs landing, feel that this is a total waste of space and could be used for storage. This area is around 2.7m long by 90cm wide.
Again still to poke a hole in and see what timber support is im place - will not be removing anything in here. Im hoping the struts are equal spacing apart and theres enough space inbetween them.
Thanks
Pody


