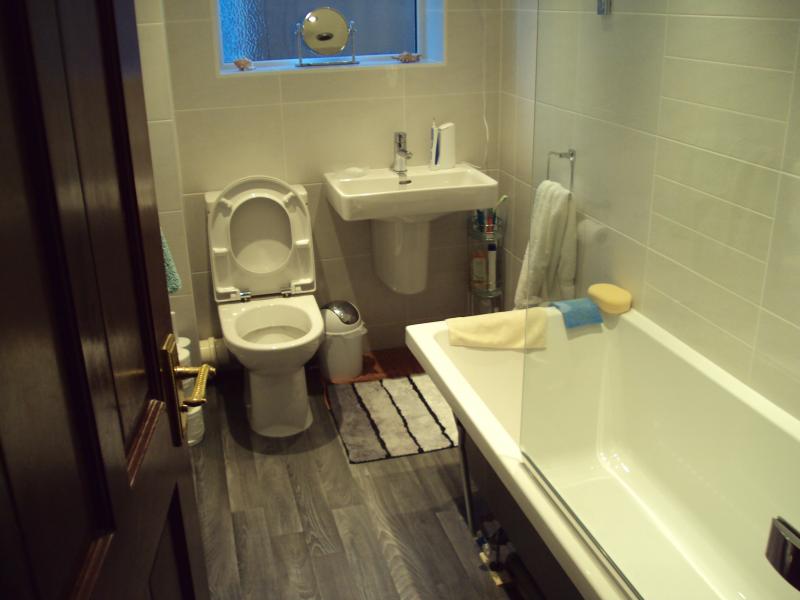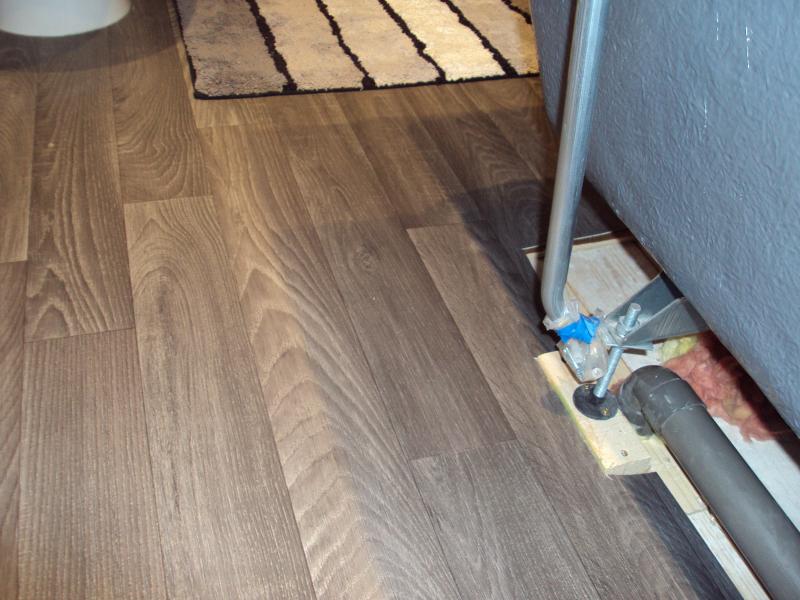Apologies, this is a re-post from the Plumbing & Hating Forum.
Hello am new to the forum and at my wits end with problems we have following a bathroom refurb. Basically moved bath to other end of room, swapping with basin. All new kit, loo in same position as previously. Used local showroom and their contract fitter (been with them for years). All seemed great before the work got under way. We are now left with:
1. Bath fitted with shallow seal waste trap even though it goes into the soli stack and shared waste (as it did previously) with basin. Get gurgling noises and the trap being siphoned when sink is run. Not all the time, but eventually starts to happen between baths/showers. Fitter is suggesting anti-vac trap on the semi ped basin (if it will fit!). Also suggesting in line AAV on the bath waster pipe where it run on the floor behind the (not yet fitted) panel. I'd rather he tried to get in deeper seal trap on the bath but don't think there is enough room. Where bath is now positioned I believe there is a joist right below the trap!
2. Also discovered that in order to hide the pipework he has run it beneath the floorboards. However this has meant he's had to drill about 3 joists for the 40mm bath waste to pass through on way to stack. The holes are not in the appropriate places according to regs. Also has notched same joists a little further over for the hot feed pipe (22mm) to come across the room (why he didn't take it from where the sink was god only knows! He did with the cold!). This is greatly worrying me as has he compromised the structure of the joists. They are 8 * 2's. Found couple of alarming things on kitchen ceiling below bathroom but may just be from the works when they were going on.
3. Fan fitted lets draughts into the room. It has flaps and I asked his electrician to remove ducting and show me - they were closed. so appear to be working. But we didn't then test them without the ducting on - stupid me! This is ducted out through north facing sofit.
Number of other niggles but these are major things. Biggest worry is the joists and what to do. Should I go to Building Control about this - would they be interested. The job was never registerd with them as it was just a refurb. Its all been paid for as well, so I have limited hold over shop/fitter. Clearly the siphoning is also a problem and he should not have used a 19mm seal trap going into the stack. Will just putting anti-vac on the basin work? Not sure I want the AAV on the floor waste run?
This is giving me sleepless nights/affecting my work - can someone help please. Thanks.
Read more: http://www.diynot.com/forums/plumbi...ion-problems-what-to-do.371695/#ixzz2aKxZ0dpI
Hello am new to the forum and at my wits end with problems we have following a bathroom refurb. Basically moved bath to other end of room, swapping with basin. All new kit, loo in same position as previously. Used local showroom and their contract fitter (been with them for years). All seemed great before the work got under way. We are now left with:
1. Bath fitted with shallow seal waste trap even though it goes into the soli stack and shared waste (as it did previously) with basin. Get gurgling noises and the trap being siphoned when sink is run. Not all the time, but eventually starts to happen between baths/showers. Fitter is suggesting anti-vac trap on the semi ped basin (if it will fit!). Also suggesting in line AAV on the bath waster pipe where it run on the floor behind the (not yet fitted) panel. I'd rather he tried to get in deeper seal trap on the bath but don't think there is enough room. Where bath is now positioned I believe there is a joist right below the trap!
2. Also discovered that in order to hide the pipework he has run it beneath the floorboards. However this has meant he's had to drill about 3 joists for the 40mm bath waste to pass through on way to stack. The holes are not in the appropriate places according to regs. Also has notched same joists a little further over for the hot feed pipe (22mm) to come across the room (why he didn't take it from where the sink was god only knows! He did with the cold!). This is greatly worrying me as has he compromised the structure of the joists. They are 8 * 2's. Found couple of alarming things on kitchen ceiling below bathroom but may just be from the works when they were going on.
3. Fan fitted lets draughts into the room. It has flaps and I asked his electrician to remove ducting and show me - they were closed. so appear to be working. But we didn't then test them without the ducting on - stupid me! This is ducted out through north facing sofit.
Number of other niggles but these are major things. Biggest worry is the joists and what to do. Should I go to Building Control about this - would they be interested. The job was never registerd with them as it was just a refurb. Its all been paid for as well, so I have limited hold over shop/fitter. Clearly the siphoning is also a problem and he should not have used a 19mm seal trap going into the stack. Will just putting anti-vac on the basin work? Not sure I want the AAV on the floor waste run?
This is giving me sleepless nights/affecting my work - can someone help please. Thanks.
Read more: http://www.diynot.com/forums/plumbi...ion-problems-what-to-do.371695/#ixzz2aKxZ0dpI



