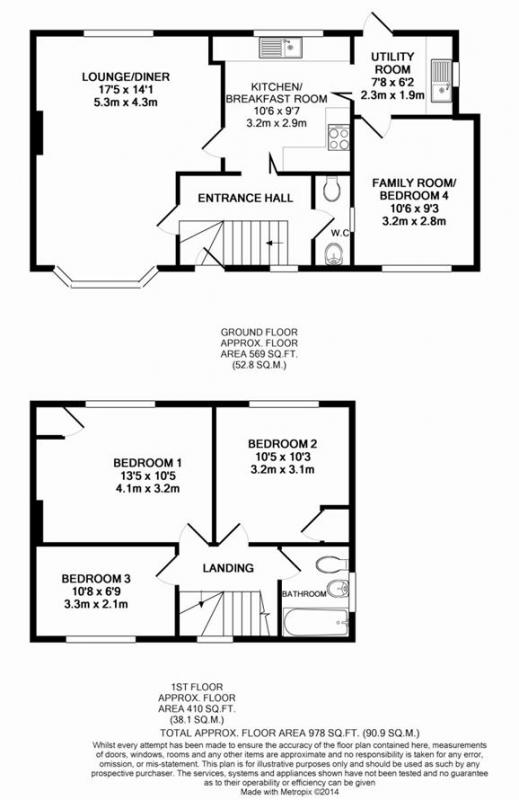Hi all.
I am hoping to extend our property.
We currently have a single storey side extension comprising of a utility room and a bedroom/family room.
We want to make our bathroom bigger and build another bedroom on top the the single storey extension, but would like advice on how to place everything as we would need a passage to the proposed extension.
We realise we will need planning permission, but would like to get help in planning and drawing the extension so as to make the best use of the space available.
What is a cost effective way of getting some help?
I assume a builder wouldn't provide this service and an architect would be quite expensive.
Any pointers would be appreciated and how much would i be looking at?
Also whilst I'm here. How wide does a passage have to be off the landing leading to a bedroom?
Thanks all
I am hoping to extend our property.
We currently have a single storey side extension comprising of a utility room and a bedroom/family room.
We want to make our bathroom bigger and build another bedroom on top the the single storey extension, but would like advice on how to place everything as we would need a passage to the proposed extension.
We realise we will need planning permission, but would like to get help in planning and drawing the extension so as to make the best use of the space available.
What is a cost effective way of getting some help?
I assume a builder wouldn't provide this service and an architect would be quite expensive.
Any pointers would be appreciated and how much would i be looking at?
Also whilst I'm here. How wide does a passage have to be off the landing leading to a bedroom?
Thanks all


