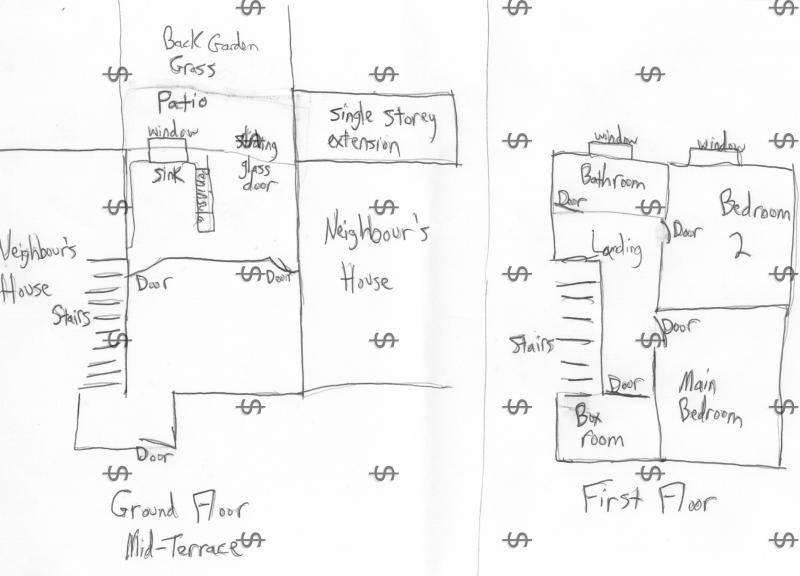Hi,
We're currently in 3 bedroom mid terrace house. The 3rd bedroom is basically a box room so use it as a study/computer room. We'd love to have a functioning bedroom that we could fit an actual double bed into but being in a mid terrace house I think our options are limited.
At the back of the house on the ground floor is open plan kitchen on one side and dining room on the other. I suppose a double storey extension on the back is possible but would be very expensive and also not sure what footing we have especially with light considerations for the neighbours.
I'm not sure how strange it would be to tack a bedroom and possibly cloakroom on the back of the house in a single storey extension? Or maybe opening up the back wall to extend the kitchen into the single storey extension on one side (kitchen and dining area) and make the other side bedroom. I'm just thinking off the top of my head and not sure if that would look strange or would not be practical. Has anyone built something to meet a similar requirement? I would have thought extending in this way would be a much cheaper £15-25K instead of the nearly £100K additional to buy a new 4 bedroom house!
Thanks,
Matt
We're currently in 3 bedroom mid terrace house. The 3rd bedroom is basically a box room so use it as a study/computer room. We'd love to have a functioning bedroom that we could fit an actual double bed into but being in a mid terrace house I think our options are limited.
At the back of the house on the ground floor is open plan kitchen on one side and dining room on the other. I suppose a double storey extension on the back is possible but would be very expensive and also not sure what footing we have especially with light considerations for the neighbours.
I'm not sure how strange it would be to tack a bedroom and possibly cloakroom on the back of the house in a single storey extension? Or maybe opening up the back wall to extend the kitchen into the single storey extension on one side (kitchen and dining area) and make the other side bedroom. I'm just thinking off the top of my head and not sure if that would look strange or would not be practical. Has anyone built something to meet a similar requirement? I would have thought extending in this way would be a much cheaper £15-25K instead of the nearly £100K additional to buy a new 4 bedroom house!
Thanks,
Matt


