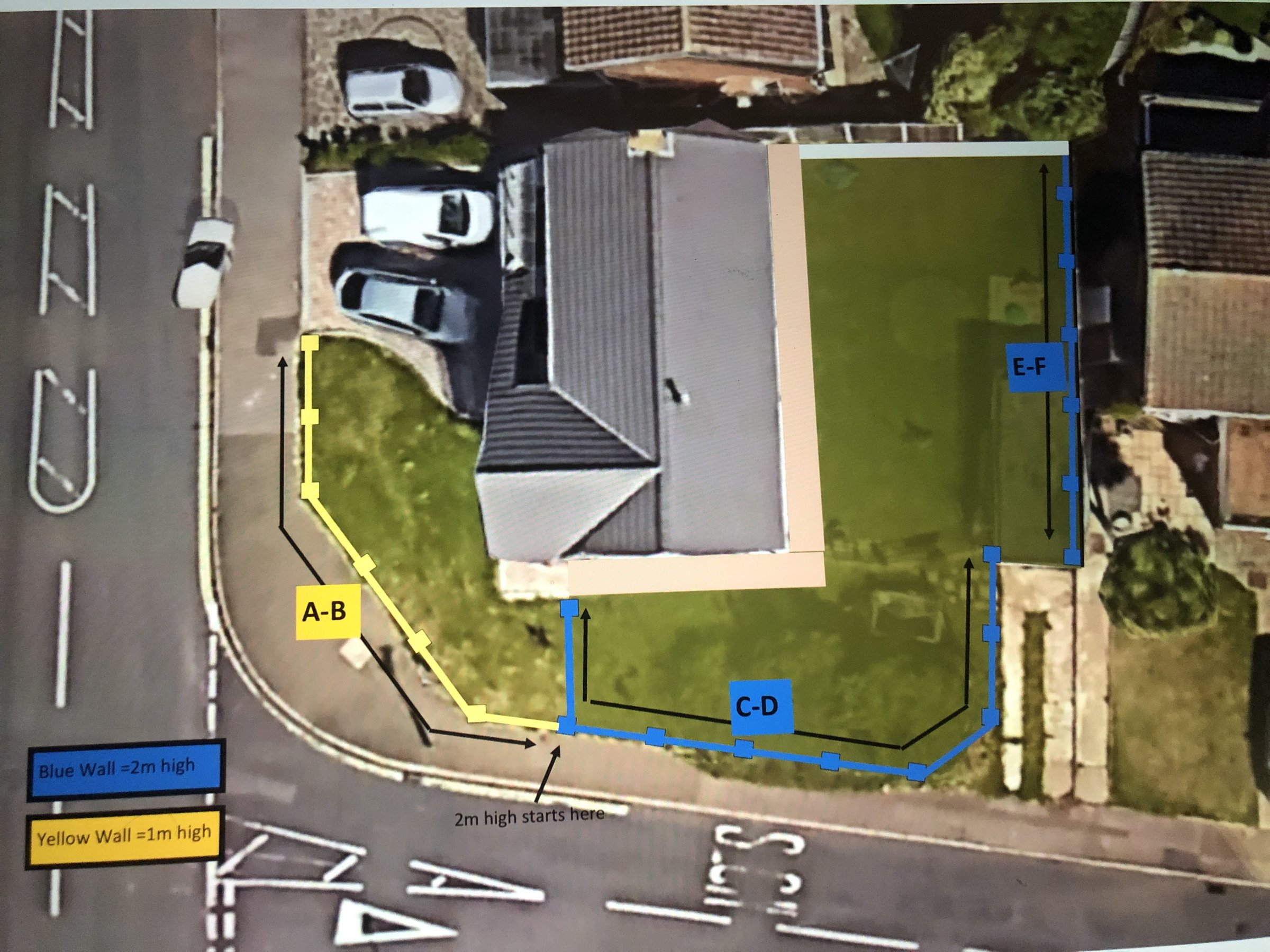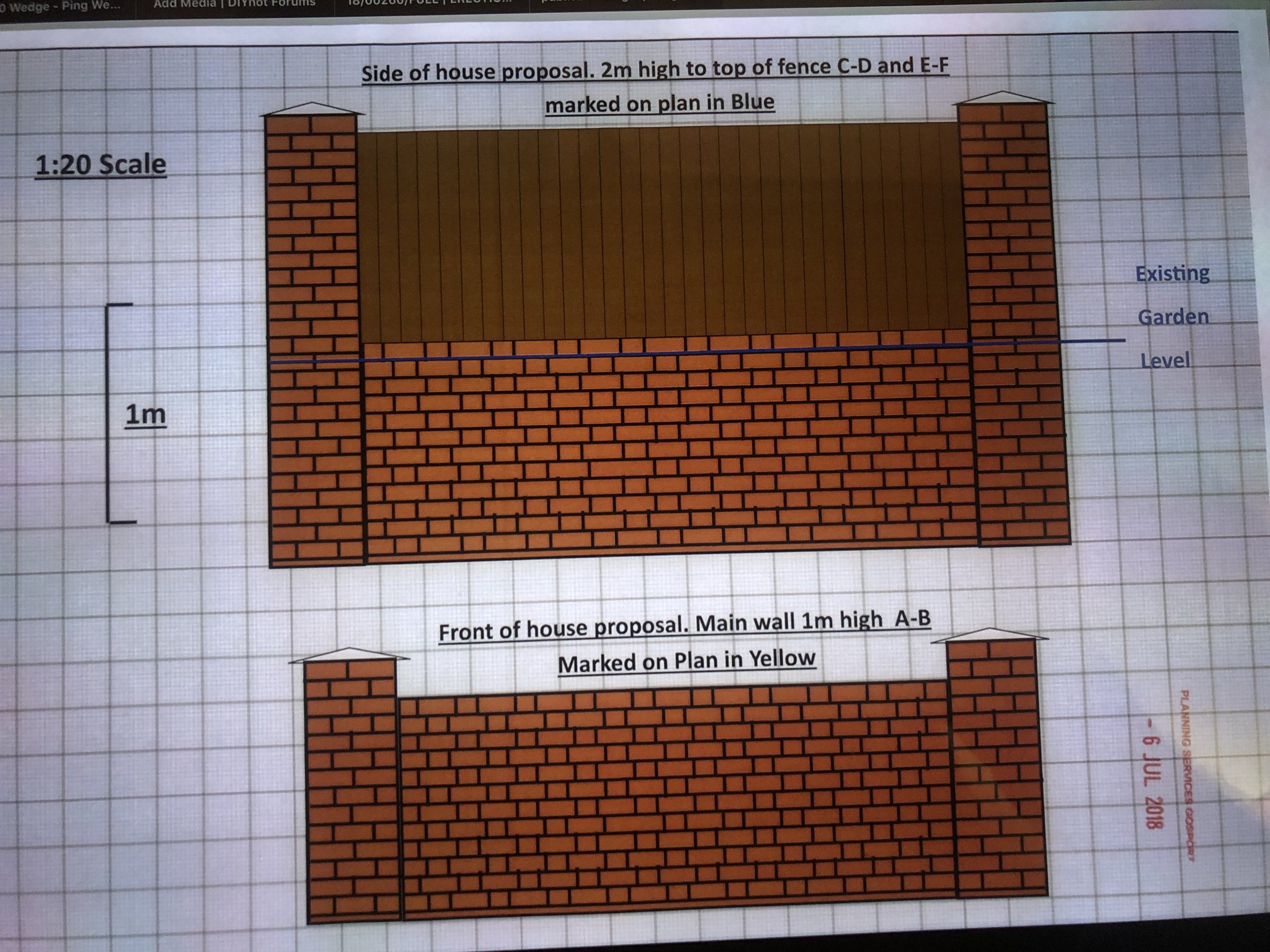Hi all
I’m onto the next project for my house which is to build a retaining wall around the perimeter of my plot to help give some privacy.
Here is an overview of the plot. At the minute I am just looking at completed a-b and c-d..
the proposed wall look like this. The smaller wall is at the front (a-b) and the 2m high section is c-d on the plan.
I am really struggling to understand what I need to do for the footings. The area c-d is retaining as the garden is approx 1m higher than the pavement. It’s currently just banked so nice the wall is build I will want to backfill it to the same height as the rest of the garden.
The wall is 1 brick wide and I was planning on backing this with high density concrete blocks laid flat to give some support to the wall. I’m not sure if this is sufficient so please let me know your thoughts.
for the foundations I was looking at doing a trench fill at 60cm wide and 60cm deep. I was planning on having the foundation filled with 50cm deep concrete. This would need to be right up to the pavement. I would then put the piers of the wall as close as I could do the pavement with the wall sat back slightly as it would be central to the piers.
would someone be kind enough to give their thoughts on if the foundations will be substantial enough to hold the weight of the wall. I am also after feedback on the wall itself - so; it be enough to retain 1m of earth?
Thanks in advance.
Greg
I’m onto the next project for my house which is to build a retaining wall around the perimeter of my plot to help give some privacy.
Here is an overview of the plot. At the minute I am just looking at completed a-b and c-d..
the proposed wall look like this. The smaller wall is at the front (a-b) and the 2m high section is c-d on the plan.
I am really struggling to understand what I need to do for the footings. The area c-d is retaining as the garden is approx 1m higher than the pavement. It’s currently just banked so nice the wall is build I will want to backfill it to the same height as the rest of the garden.
The wall is 1 brick wide and I was planning on backing this with high density concrete blocks laid flat to give some support to the wall. I’m not sure if this is sufficient so please let me know your thoughts.
for the foundations I was looking at doing a trench fill at 60cm wide and 60cm deep. I was planning on having the foundation filled with 50cm deep concrete. This would need to be right up to the pavement. I would then put the piers of the wall as close as I could do the pavement with the wall sat back slightly as it would be central to the piers.
would someone be kind enough to give their thoughts on if the foundations will be substantial enough to hold the weight of the wall. I am also after feedback on the wall itself - so; it be enough to retain 1m of earth?
Thanks in advance.
Greg



