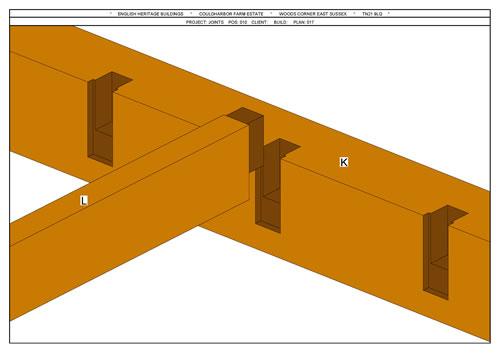Can anyone explain why a hole in the centre weakens the joist less thana hole near the end??
It is not really a case of weakening but the type of forces the joist is subject to and the regulations imposed for safety
What happens is the forces at the ends of a joist are mainly in shear and the forces in the middle are mainly bending moments.
Because holes are through the middle of a joist they effect bending moments where they are smallest. Bending moments put maximum stress on the top and bottom of the joist so you want to keep those areas solid
Nearer the ends you put notches because that is where bending moments are smaller so you are chopping out where there is less stress.
Obviously you don't want notches and holes together and you avoid the middle of the joist (maximum bending moment) and the ends (Maximum shear)
Hope that helps a bit!
Edit: if you had a picture of the bending moment stress's on a joist section it would look like an hourglass with the top and bottom being wide representing the high stress's and with the middle being almost Zero width
The hour glass top and bottom would look narrower nearer the ends of the joist and wider in the middle span of the joist but always the same height
Last Edit!
It is because idiots used to put holes and notches together that they now have Zones. If you have no notches at the ends it is no problem to the joist to put a hole through. That is until some twit comes along and puts a notch in the top over your hole because the Regs say it's OK! So you are
not allowed to put the hole through
Marks out of ten please for my laymans guide to structures. Just Google bending moments and shear forces to see how awkward and complicated it really is!




