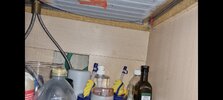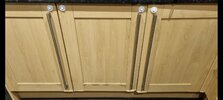You don't dismantle, you disconnect the cabinets, wind the feet up a bit then pull out. The following cabinet to cabinet connections are possible: purpose made cabinet connectors (silver or white, mostly) and screws - i tend to hidecthese vehind shelves (as above), but also beneath hinges, beneath drawer runners, down unused shelf peg holes, up at the very top of the cabinet and at the very back where they normally won't be seen. Be aware that there are some miscreants who screw cabs together in the service void, which you'll never be able to access once the top is on unless you cut the back out

Similarly the top can be screwed to the cabinet through the nailer (the horizontal rail at the top at the front just behind the door), through small angle plates in the end panels (sides), a d white plastic plug on or screw in fixings in place of the brackets is always possible. Wooden tops should be secured with buttons to allow movement. Granite worktops are often siliconed on
Thr cabinet may also be fixed to the wall. The plastic plug type stand off is easy enough to remove but where people have bracketed behind the cabinet back in the service void, you'll need to cut the back out
The final gotcha is plumbing. There are some individuals who insist on drilling through the "gable ends," in the service void and passing pipework through the holes as opposed to notching the backs. That requires the back to be cut out and a bit of work with a multitool to modifyvthe cabinet so it comes out
One thing to consider is that there is generally a LOT of plumbing beneath a sink in the unit and that the rear bearer, the vertical flat piece of material that connects the two end panels genetally cannot be removed with the cabinet in situ, and furthermore is trapped in place by the sink bowl and plumbing - so thatvis the one cabinet which cannot be slid out





