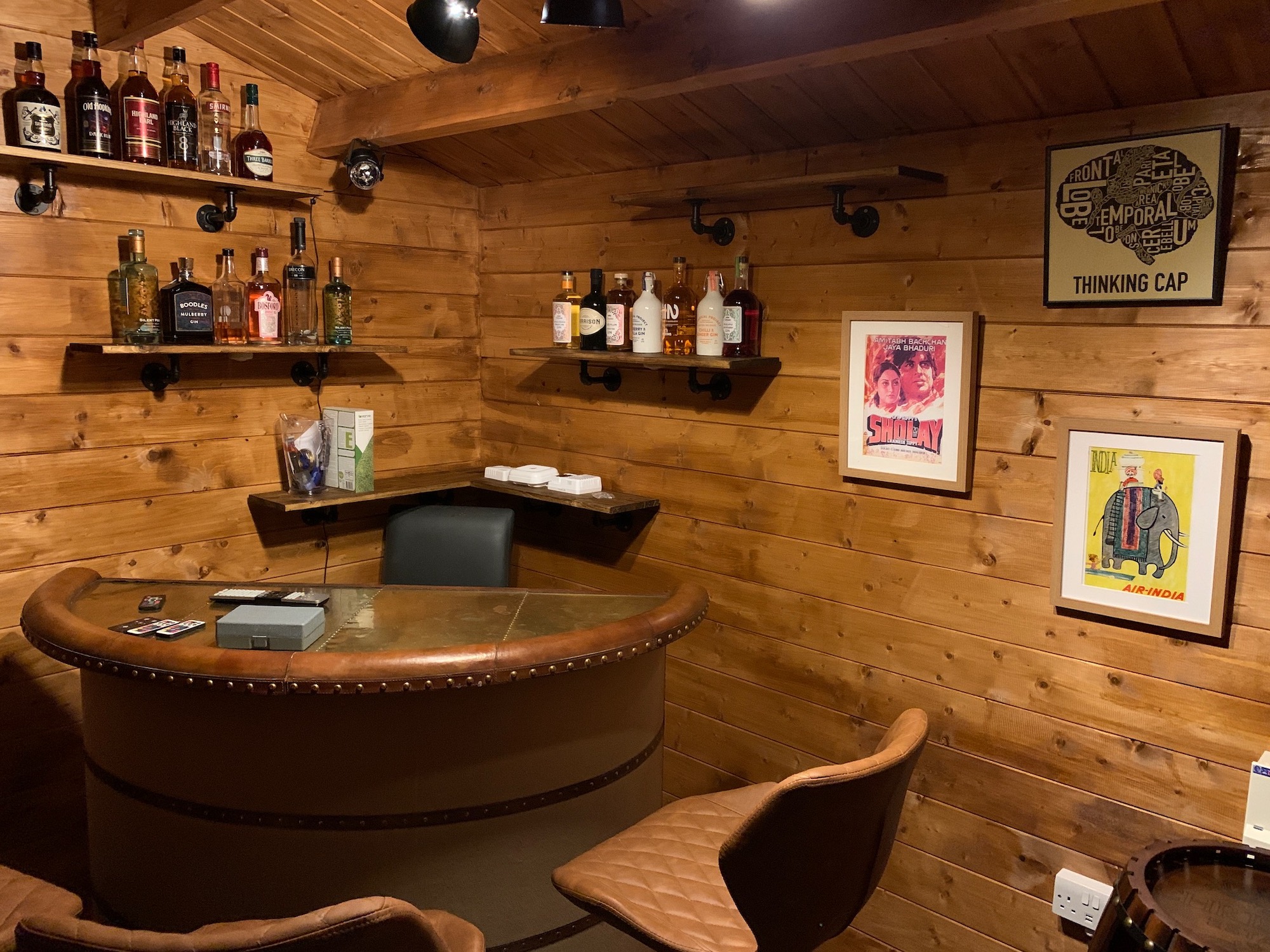- Joined
- 22 Jul 2016
- Messages
- 6,258
- Reaction score
- 1,188
- Country



OK, your image showed a ceiling. If the sub deck is the ceiling then i can understand why your roofer is worried as they wouldn't normally have to worry as much about missing with the odd screw.Thanks @Lower but because it's a warm roof, the sub-deck IS the ceiling - nice planed boards. Now your point still stands because a few holes will barely be visible at height but it sounds a time-consuming chore
Would a roofer use any guide or are they just used to doing this particular task - drilling accurate vertically by eye - since they do it every day whereas a regular builder wouldn't? An aid of some sort seems like it would be much quicker - set a line across the roof where the purlin is, then just move along with your pre-angled drill?
It's not a HUGE roof - 11x7m building. Pitched so yes two sides each sloping 15degrees in one direction only.

and choose screws that won't come through
I would have thought if you are boarding the top of the joists with 20mm planks, screw the planks down, then the roof can just attch to these, then no accuracy is needed when screwing the rest on top
Just a humble diy-er here - but if I were doing it, I'd screw the subdeck to the joists, screw the top deck through the insulation to the subdeck, glue the roof covering down and, clamp it with timber screwed onto the vertical outside edges of the roof.
Sure, I guess just trying it is worthwhile - maybe it's less of an issuePersonally I would work out where the first hole should be and then try it out. If I missed I'd maybe look a bit closer from the side and move up or down the roof and be confident I'd then hit. Same at the other end and run a line between them and you won't miss many.
You can bring a mark up as you build up the roof too.
If it's critical and you have time to burn you can use a mix of measurement and maths to get the exact point and make a guide to get your pilot holes bang on perpendicular, but that shouldn't be necessary.
No, it's by design a wooden roof as part of the cabin/barn aesthetics.You say the deck is your ceiling, but are you not covering it in something, if only so the light is reflected downwards? If so you've less to worry about.

Screwing from the inside they now have to be the full length of the purlin depth + the whole roof. We're talking about 14" screws or something daftI think the problem with that is if the screws don't come through, they won't go into the purlin either. You could screw from the inside if you really had to, but that has it's own complications so is unlikely to be the best option.
I'm confused - If you were to screw the top deck through the insulation to the subdeck, why wouldn't you make the screws longer than needed? - that way at least some of them would likely go into the joists, especially if set out to do so, and I can't see what harm they'd do sticking down a little into the void above the ceiling.
Yes I realise I was looking at the diagram rather than the photo - actually there's no ceiling!There's no void.
If you need to find a tradesperson to get your job done, please try our local search below, or if you are doing it yourself you can find suppliers local to you.
Select the supplier or trade you require, enter your location to begin your search.
Are you a trade or supplier? You can create your listing free at DIYnot Local
