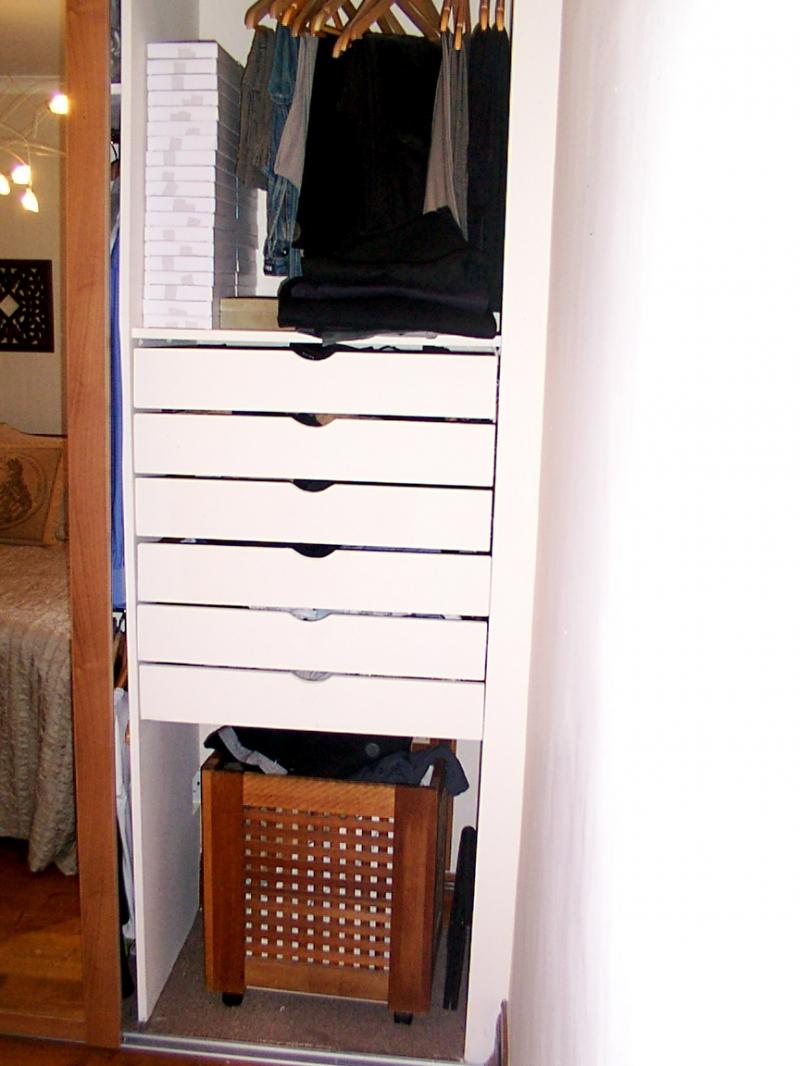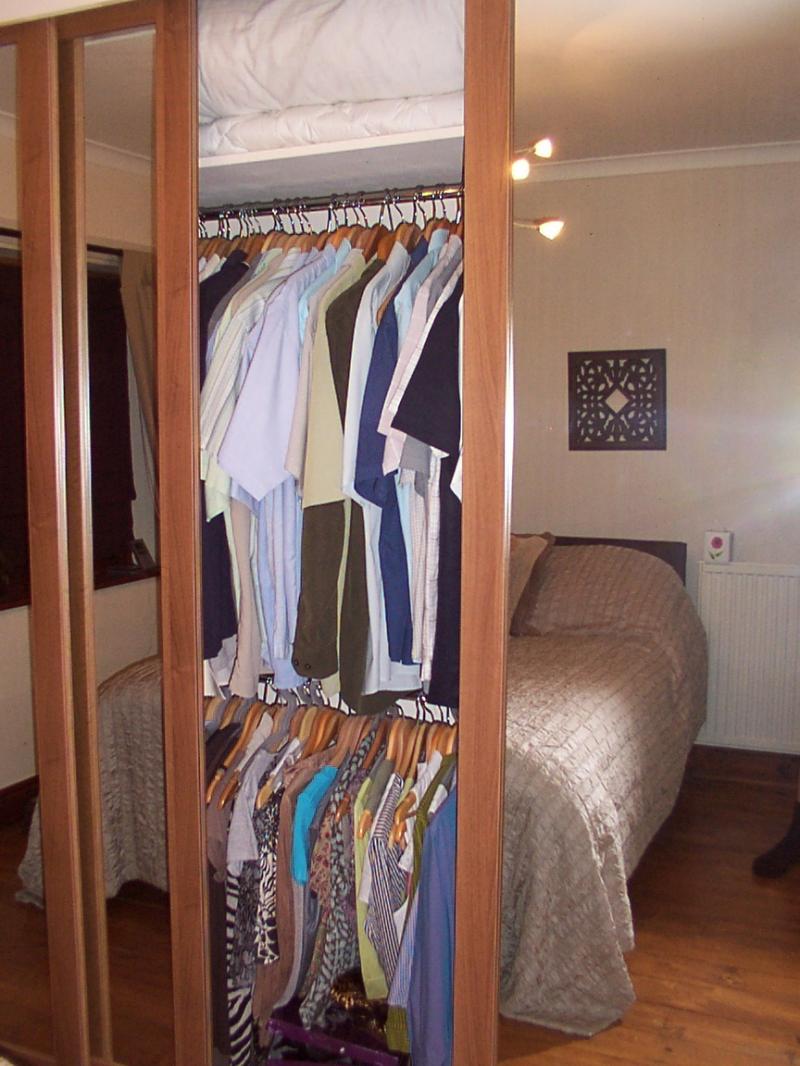Hello, I am stuck on how to go about a project so thought I would see if I could get some ideas here.
The master bedroom in my house includes an alcove with dimensions:
I get help with DIY projects from a family member who has vastly more DIY experience than me, and thus he leads the work, with me helping with the labour etc. So: as the first step, we have successfully installed the two mirrored sliding doors on their tracks. These are easy to take down, which we've done to focus on the next step: fitting the interior.
This is where we have come unstuck on a very fundamental question: what will the design of the interior be?! i.e. how many clothes rails, hung where? How many shelves, of what size, placed where?
My wife and I do currently struggle with inadequate storage in the house and so a key goal of this project is to maximise the amount of storage within that alcove, whilst making it still possible to reach the items; whether this is by a person being able to step inside at one side of the wardrobe (but this would reduce the amount of storage space?), or alternatively open doors and reach inside.
I've found it hard to get my head around this. I think that there could be many different ways to do a design, and I don't want to end up with a 'bad design' that doesn't store a lot of stuff and/or makes it hard to get at items.
When looking online at off-the-shelf interior components to get ideas, I found that they seem to be for wardbrobes much less deep - with depths around the ranges of ~400-450 mm. If I was to use a design with such components against the back wall, I would seem to end up with a 'wasted space' of well over 1 foot between the components and the sliding doors.
Looking at walk-in wardrobe designs online, they seem to be for significantly bigger spaces.
So, this alcove seems to be an unusual size that falls somewhere inbetween a typical wardrobe depth whilst not really being big enough to be a walk-in wardrobe?
Does anyone know of any pictures from sliding door wardrobes projects of similar size?
Would you normally draw out a few different design options in detail and then pick one, if you were working with this alcove size?
Might I be overcomplicating this and should I just head down to Wickes and look at what size components are available, as my relative is suggesting?
The master bedroom in my house includes an alcove with dimensions:
- Width: 1570 mm (i.e. requires 2 sliding doors to cover)
- Height: 2430 mm (i.e. the height of the bedroom)
- Depth: 874 mm
I get help with DIY projects from a family member who has vastly more DIY experience than me, and thus he leads the work, with me helping with the labour etc. So: as the first step, we have successfully installed the two mirrored sliding doors on their tracks. These are easy to take down, which we've done to focus on the next step: fitting the interior.
This is where we have come unstuck on a very fundamental question: what will the design of the interior be?! i.e. how many clothes rails, hung where? How many shelves, of what size, placed where?
My wife and I do currently struggle with inadequate storage in the house and so a key goal of this project is to maximise the amount of storage within that alcove, whilst making it still possible to reach the items; whether this is by a person being able to step inside at one side of the wardrobe (but this would reduce the amount of storage space?), or alternatively open doors and reach inside.
I've found it hard to get my head around this. I think that there could be many different ways to do a design, and I don't want to end up with a 'bad design' that doesn't store a lot of stuff and/or makes it hard to get at items.
When looking online at off-the-shelf interior components to get ideas, I found that they seem to be for wardbrobes much less deep - with depths around the ranges of ~400-450 mm. If I was to use a design with such components against the back wall, I would seem to end up with a 'wasted space' of well over 1 foot between the components and the sliding doors.
Looking at walk-in wardrobe designs online, they seem to be for significantly bigger spaces.
So, this alcove seems to be an unusual size that falls somewhere inbetween a typical wardrobe depth whilst not really being big enough to be a walk-in wardrobe?
Does anyone know of any pictures from sliding door wardrobes projects of similar size?
Would you normally draw out a few different design options in detail and then pick one, if you were working with this alcove size?
Might I be overcomplicating this and should I just head down to Wickes and look at what size components are available, as my relative is suggesting?





