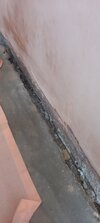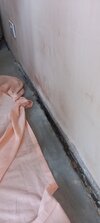- Joined
- 17 Oct 2022
- Messages
- 21
- Reaction score
- 1
- Country

Hello,
There is a gap between the concrete base and the walls in my rooms where skirting baked have been removed. DPC is a bit below the floor level and there is no DPM in the floor. I want something to fill the gap between the base and the wall so that it isn't a haven for creepy crawlies behind the skirting board. Also so that there isn't a drop underneath the carpet or laminate that I install around the edges of the rooms.
Trouble is, I don't want to bridge the DPC which, again, is below floor level and you can see some of the brick below it.
Expanding foam is an option but is that definitely water resistant? Will it stay that way or break down over time?
Perhaps concrete mixed with a waterproofing ingredient?
Rockwool - is this sufficiently water resistant or will it just suck up moisture from below the DPC?
Other?
It is quite messy in the gaps, with buts of rubble, sand, uneven concrete surfaces, etc. I've tried hoovering out as much as possible, but I don't think painting in the gap will work.
There is a gap between the concrete base and the walls in my rooms where skirting baked have been removed. DPC is a bit below the floor level and there is no DPM in the floor. I want something to fill the gap between the base and the wall so that it isn't a haven for creepy crawlies behind the skirting board. Also so that there isn't a drop underneath the carpet or laminate that I install around the edges of the rooms.
Trouble is, I don't want to bridge the DPC which, again, is below floor level and you can see some of the brick below it.
Expanding foam is an option but is that definitely water resistant? Will it stay that way or break down over time?
Perhaps concrete mixed with a waterproofing ingredient?
Rockwool - is this sufficiently water resistant or will it just suck up moisture from below the DPC?
Other?
It is quite messy in the gaps, with buts of rubble, sand, uneven concrete surfaces, etc. I've tried hoovering out as much as possible, but I don't think painting in the gap will work.
Last edited:


