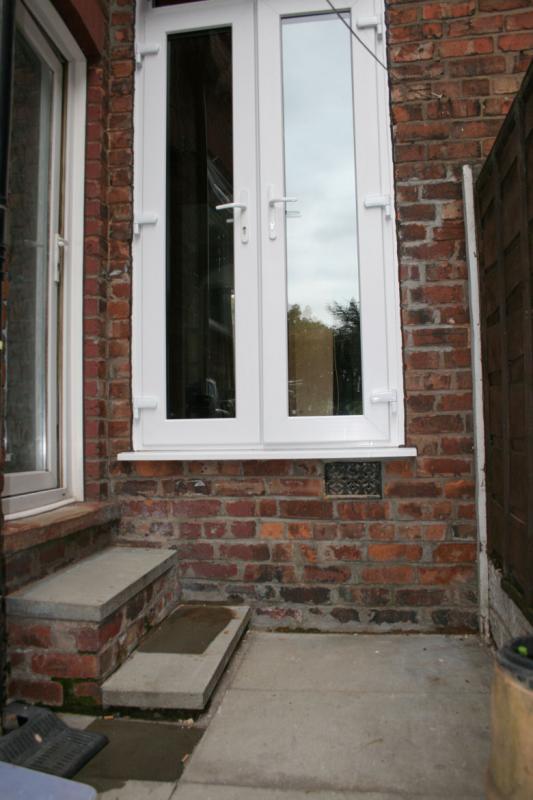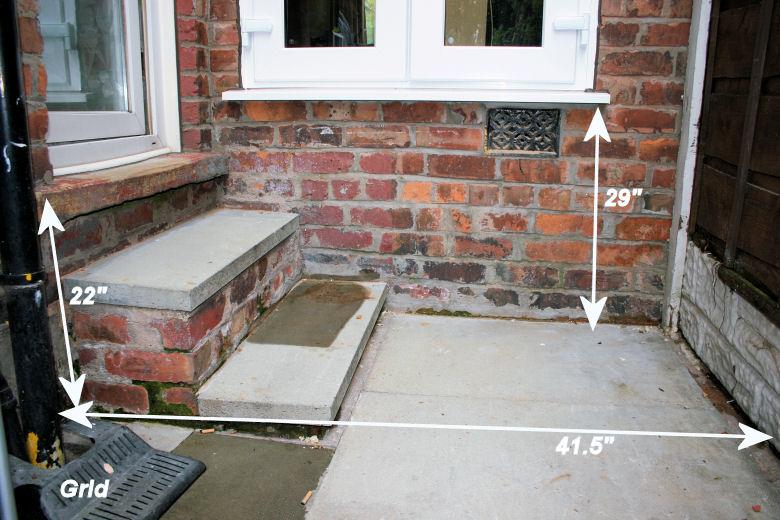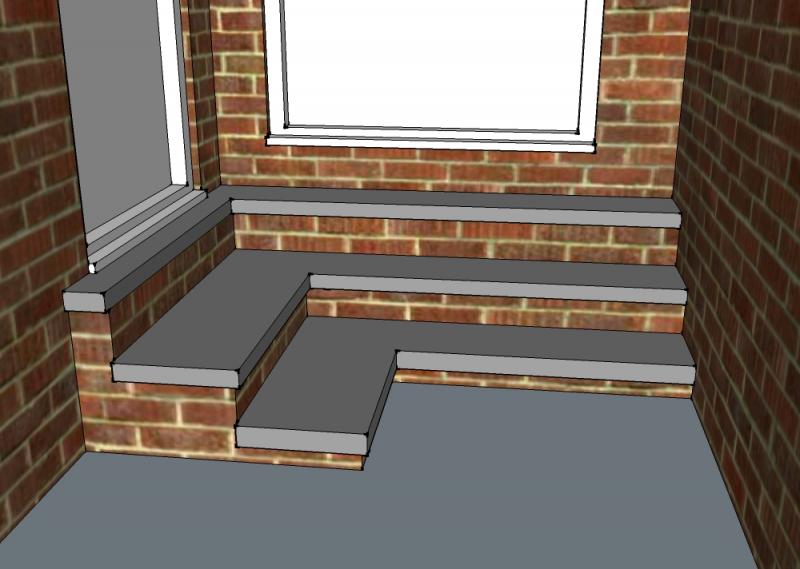I am new to this forum so I hope I am posting this question in the correct section.
I have had french doors put in and need to build some steps outside.
My problem is that I have another door already with steps adjacent to the new doors and at a different height.
I cannot get my head round how I can build steps to accommodate both doors.
The doors are at the back of a terraced house so there is only a small yard that they come out to and I really want to keep the step area to a minimum so as not to lose too much yard space.
There is also a grid next to the existing steps that limits me a bit.
I have posted some photos - one with sizes to show what I am trying to explain.
Can anybody suggest a possible way I can get round these problems and build steps to accommodate both doors?
I have had french doors put in and need to build some steps outside.
My problem is that I have another door already with steps adjacent to the new doors and at a different height.
I cannot get my head round how I can build steps to accommodate both doors.
The doors are at the back of a terraced house so there is only a small yard that they come out to and I really want to keep the step area to a minimum so as not to lose too much yard space.
There is also a grid next to the existing steps that limits me a bit.
I have posted some photos - one with sizes to show what I am trying to explain.
Can anybody suggest a possible way I can get round these problems and build steps to accommodate both doors?




