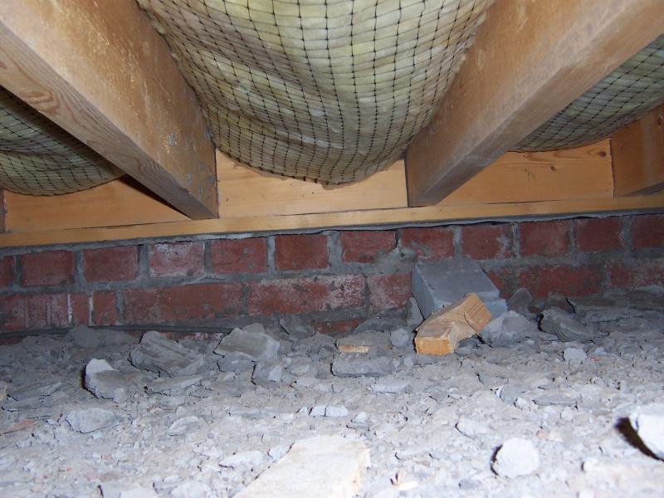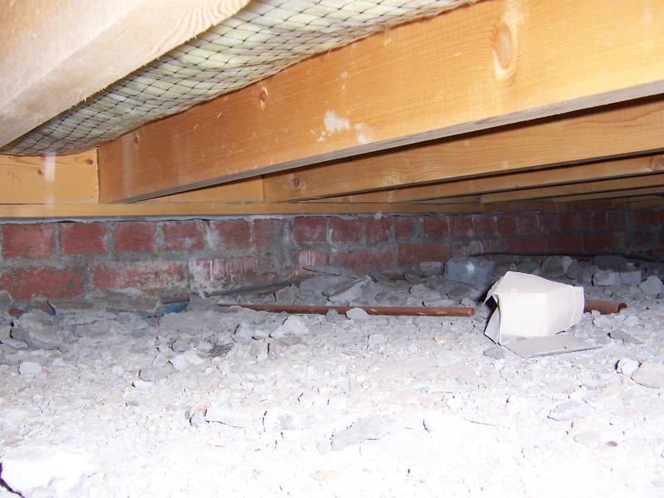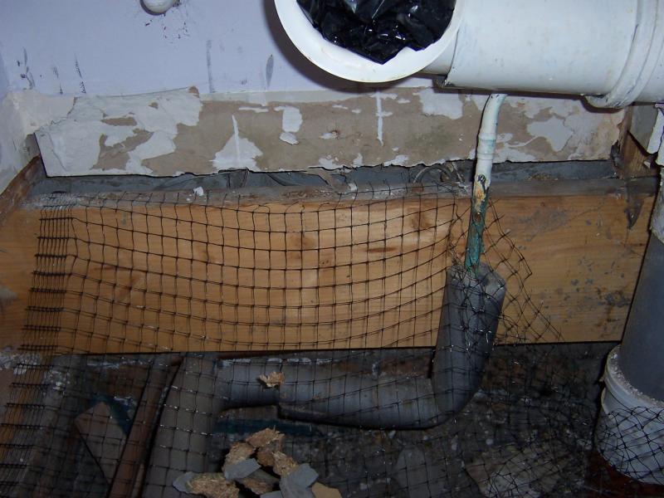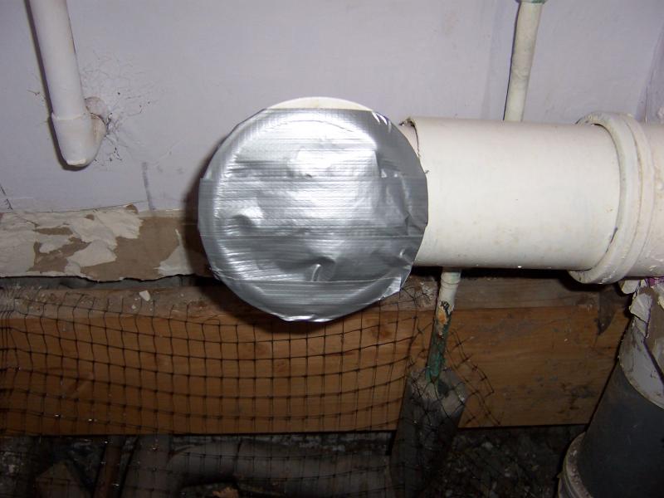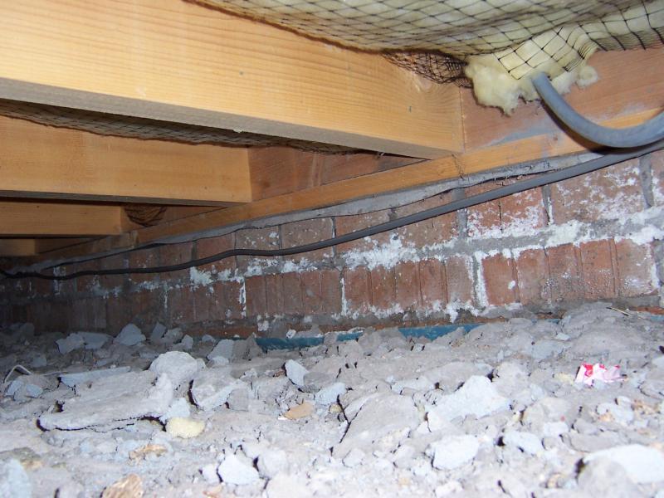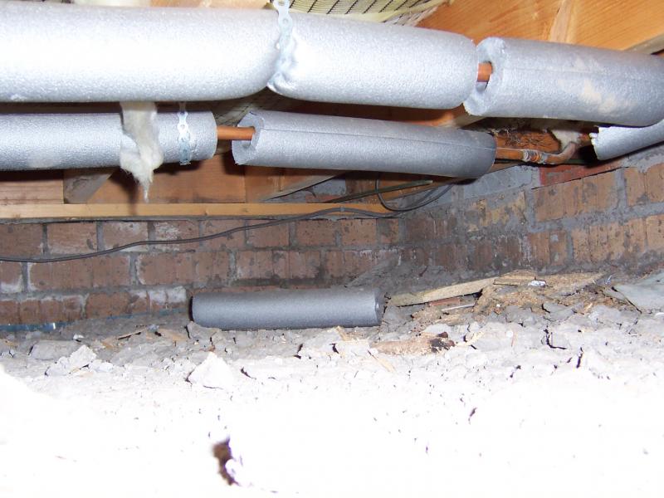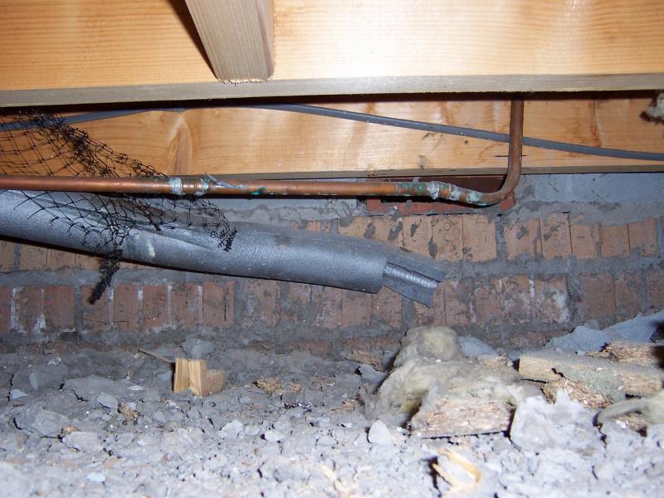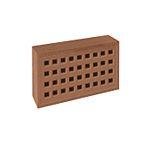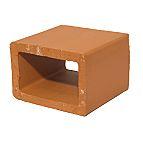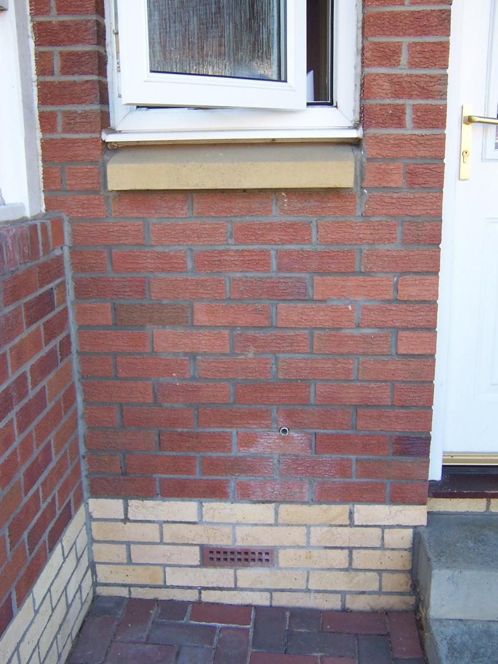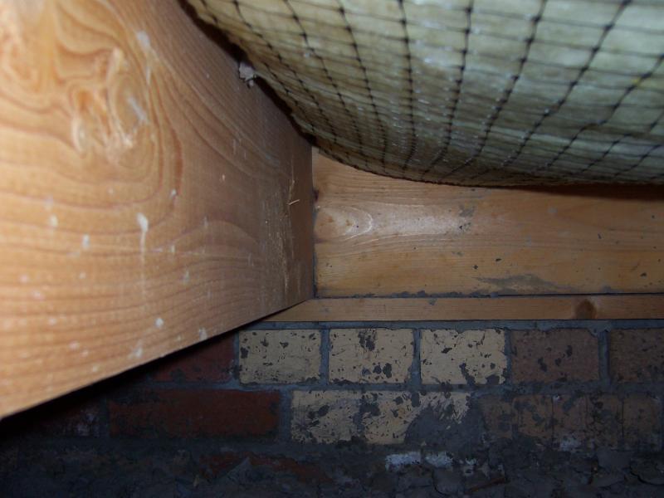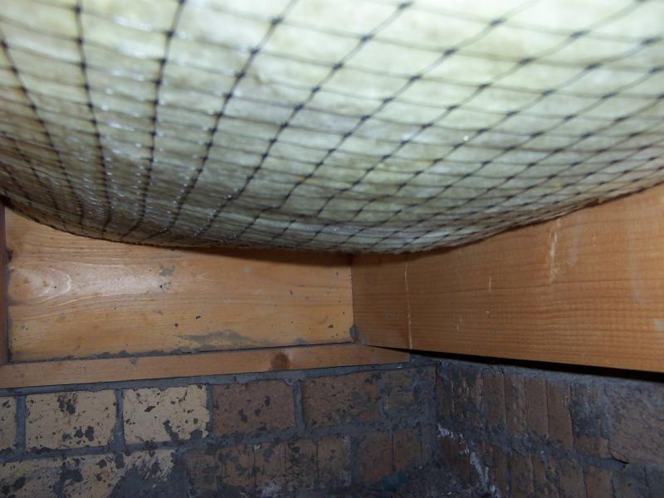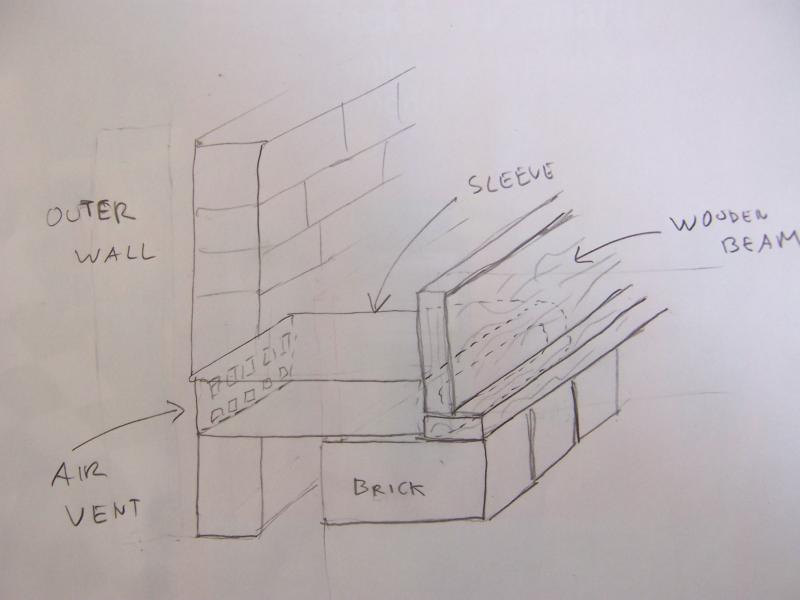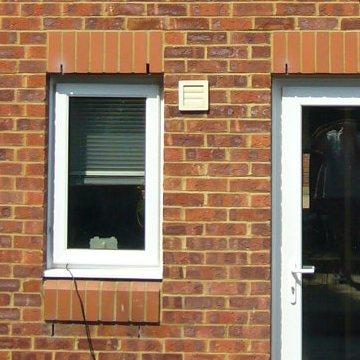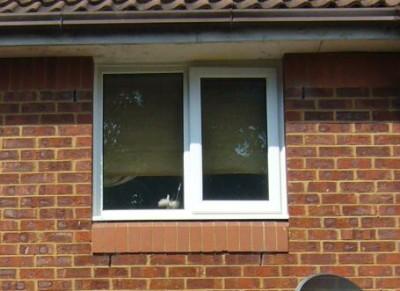I have realised that a couple of air brick vents are clear in the solum below the dining room.
Hope you can see the green garden canes at the middle of photo up slightly, they have been poked through from the outside of air vents.
The second one is the air brick sleeve which can be seen clearly on the far right and up slightly.
The above photo shows an air brick sleeve vent to the right of middle, with a copper pipe blocking it.
Going back to the 1st picture, it can be seen that the reason why this vent is open is because there is no wood blocking it. Not sure if it is a chance occurance but the dinning room does smell a bit better than the rest of the downstairs - is this because some of the vents are clear?
I went round the rest of the house poking the garden cane through the vents and I was met with wood every time. I believe the rest of the vents are blocked, with the air bricks being exactly at the bottom of the wooden beams all round the house excluding these few in the dinning room. I have thought of a solution and that is to simply get someone to replace the single air brick vents with double ones.
I say this because I am worried that if I simply asked the brickie to move the single vents one brick lower it would interfere with the wooden beam/joist (dont know name) as he chisels through as the line of mortar(inner cavity) appears to be right where the wooden beam is. By getting him to increase the size of the inner cavity opening to fit double air brick, will this reduce the chance of him doing damage to the wooden beams?
Another question, is it easy enough for the brickie to install a double air brick vent, considering it would mean removing two 'half bricks' below the current single air vent? For example in this photo below.


