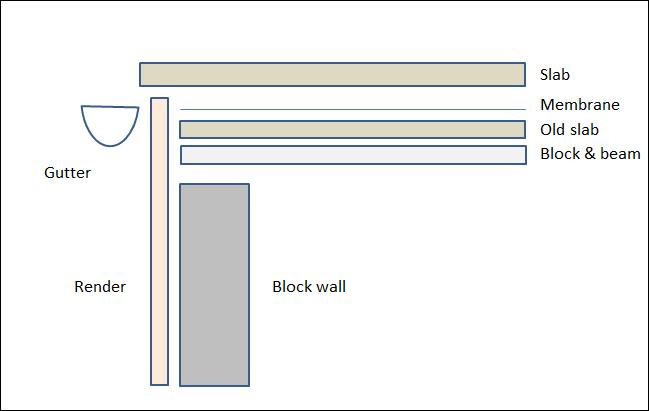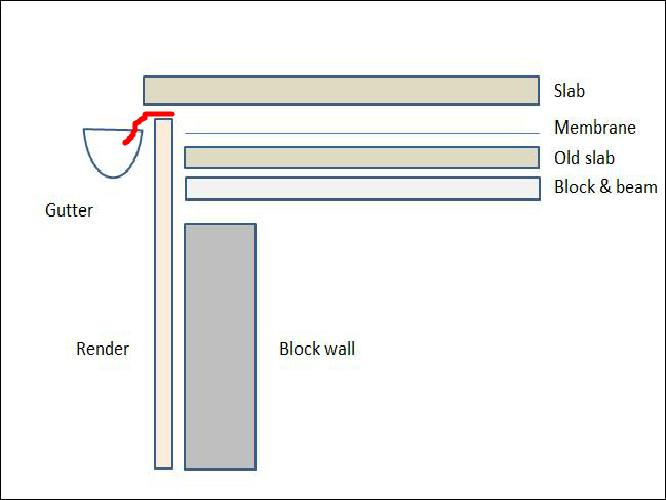Hi folks
I have a slabbed patio over storerooms and a retaining wall. The builders have left too little overhang for the slabs of the patio to drip to the gutter. Its not an option to get them back.
Here's the problem;
So I need to provide a run for the rainwater falling on the patio to allow it to flow to the gutter.
Any inspirational ideas? So far I have come up with bonding a flexible membrane to the lip of the slab that then drapes into the gutter. Its not exactly elegant though.
Cheers
Tim
I have a slabbed patio over storerooms and a retaining wall. The builders have left too little overhang for the slabs of the patio to drip to the gutter. Its not an option to get them back.
Here's the problem;
So I need to provide a run for the rainwater falling on the patio to allow it to flow to the gutter.
Any inspirational ideas? So far I have come up with bonding a flexible membrane to the lip of the slab that then drapes into the gutter. Its not exactly elegant though.
Cheers
Tim




