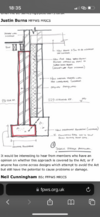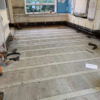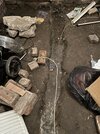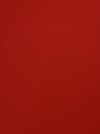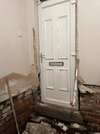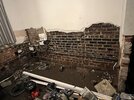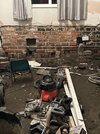- Joined
- 26 Oct 2023
- Messages
- 3
- Reaction score
- 0
- Country

Hi, im looking at installing a block and beam floor in a 1920 mid terrace house with a solid wall (no cavity)
will be fitted on ground floor was previously solid concrete (now removed) and this had been fitted incorrectly as it was bridging the original DPC. and causing damp
issue im facing is i can’t find any supporting material for this particular situation. All info is on newbuilds or homes built with cavity walls.
mostly all on newbuild properties where the concrete beams sit on the inside wall therfore everything fits in place
can anyone help me how to solve the issue im facing please?
will be fitted on ground floor was previously solid concrete (now removed) and this had been fitted incorrectly as it was bridging the original DPC. and causing damp
issue im facing is i can’t find any supporting material for this particular situation. All info is on newbuilds or homes built with cavity walls.
mostly all on newbuild properties where the concrete beams sit on the inside wall therfore everything fits in place
can anyone help me how to solve the issue im facing please?

