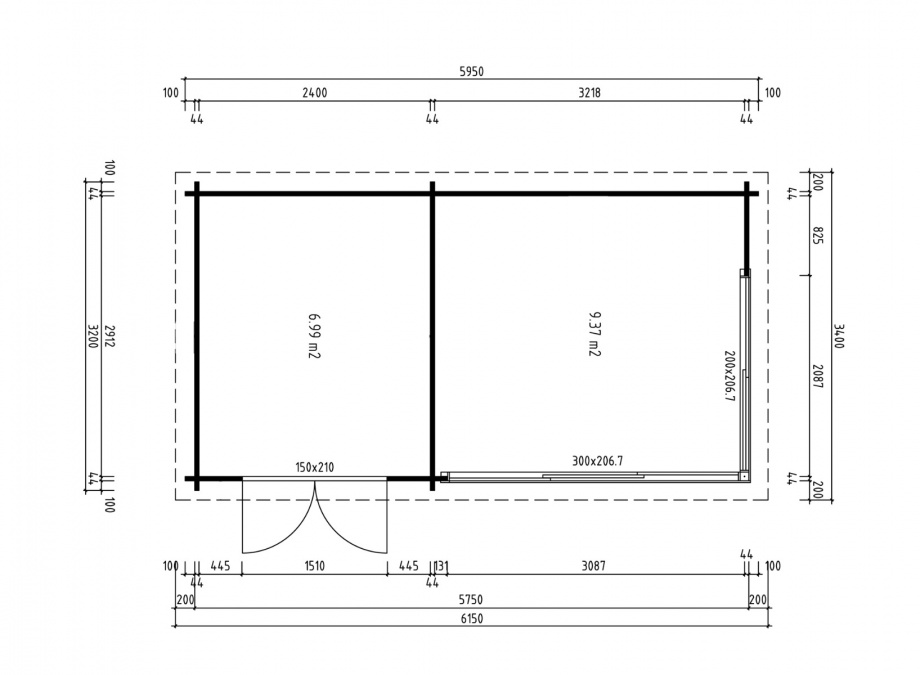I have broken up the previous concrete base, that was in the same location into fairly small pieces and excavated down a little, the broken up concrete being around 100 mm deep, approx 100 mm MOT 1 added on top and compacted, then around 70 mm of sand compacted on top. The wood form work is in place.
The initial plan was to lay a DPM on the sand, then some PIR/EPS type of insulation and pour the concrete, wrap the DPM up the sides and over the top of the slab a bit, and build the outbuilding to the edge, effectively enclosing the slab and insulation.
Time being short, however I went for a log cabin instead, in kit form. Given the way that the walls of the building will not go to the edge of the pad, I wonder now if there is any way to insulate the concrete pad from underneath. I would have just gone with insulation on top, but the levels of my garden and the work so far leave 150 mm to be reached. Pouring a 150 mm concrete slab for a log cabin feels like complete over engineering.
In summary, for this style of building, is there a way I can insulate under the slab to raise the level enough to pour a more modest 100 mm concrete base?

The base recommended is 595 x 320 cm. I've gone 50 mm larger each way, i.e. 600 cm x 325 cm.
Thanks
The initial plan was to lay a DPM on the sand, then some PIR/EPS type of insulation and pour the concrete, wrap the DPM up the sides and over the top of the slab a bit, and build the outbuilding to the edge, effectively enclosing the slab and insulation.
Time being short, however I went for a log cabin instead, in kit form. Given the way that the walls of the building will not go to the edge of the pad, I wonder now if there is any way to insulate the concrete pad from underneath. I would have just gone with insulation on top, but the levels of my garden and the work so far leave 150 mm to be reached. Pouring a 150 mm concrete slab for a log cabin feels like complete over engineering.
In summary, for this style of building, is there a way I can insulate under the slab to raise the level enough to pour a more modest 100 mm concrete base?

The base recommended is 595 x 320 cm. I've gone 50 mm larger each way, i.e. 600 cm x 325 cm.
Thanks

