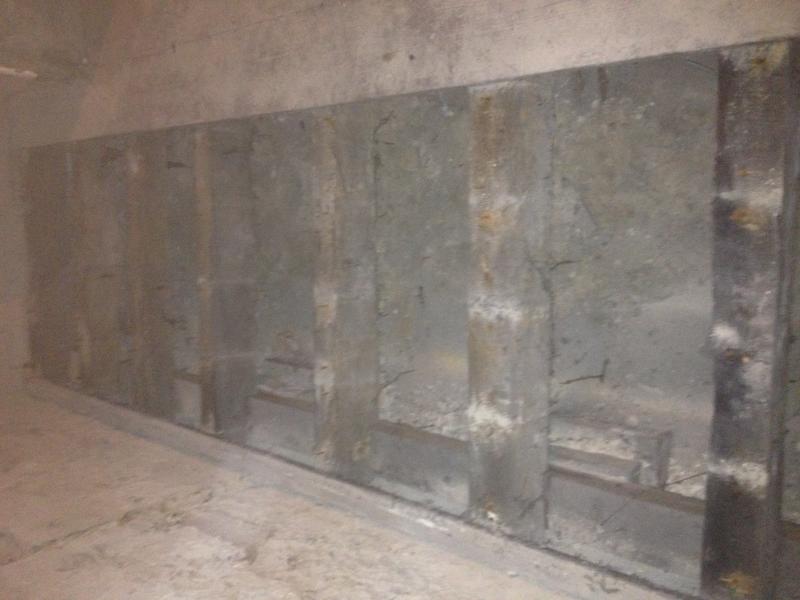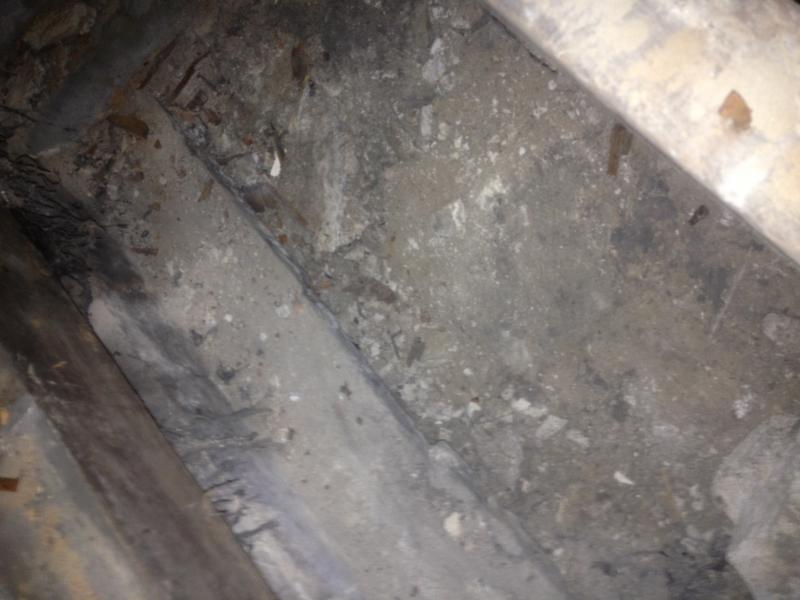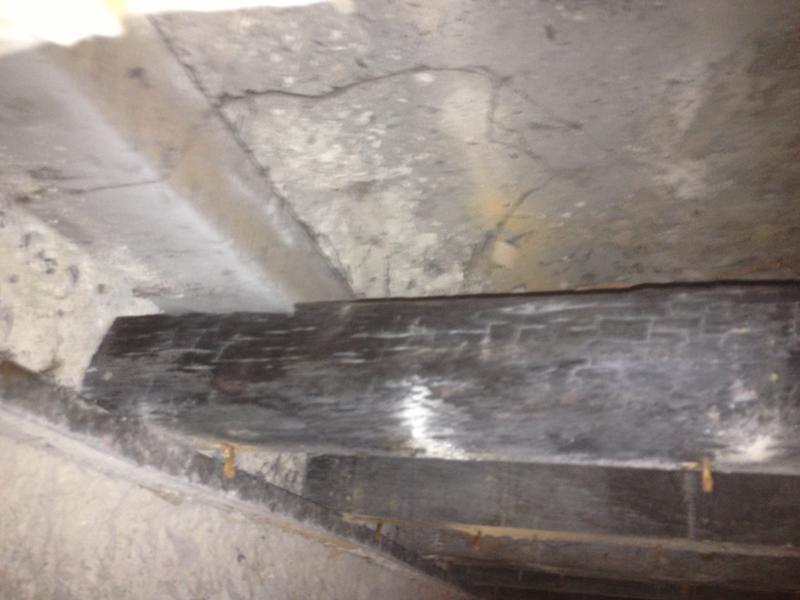I have an Victorian suspended floor which sits about 2 feet off the earth. I am looking to insulate beneath the floor boards.
My sub floor is well ventilated with some recent additions of a few more air bricks. I've looked into using celotex between the joists but am worried that thus material may not be breathable and therefore moisture and condensation could penetrate the joists. From what I've read I need to be using a breathable material like mineral wool as this is permeable and will let the floor breathe. Although I have still read that if I use wool I should also install a breathable membrane or permable vapour membrane.
If you can offer any expert advice on the best practice to insulate a Victorian suspended floor I would be very grateful [/list]
My sub floor is well ventilated with some recent additions of a few more air bricks. I've looked into using celotex between the joists but am worried that thus material may not be breathable and therefore moisture and condensation could penetrate the joists. From what I've read I need to be using a breathable material like mineral wool as this is permeable and will let the floor breathe. Although I have still read that if I use wool I should also install a breathable membrane or permable vapour membrane.
If you can offer any expert advice on the best practice to insulate a Victorian suspended floor I would be very grateful [/list]





