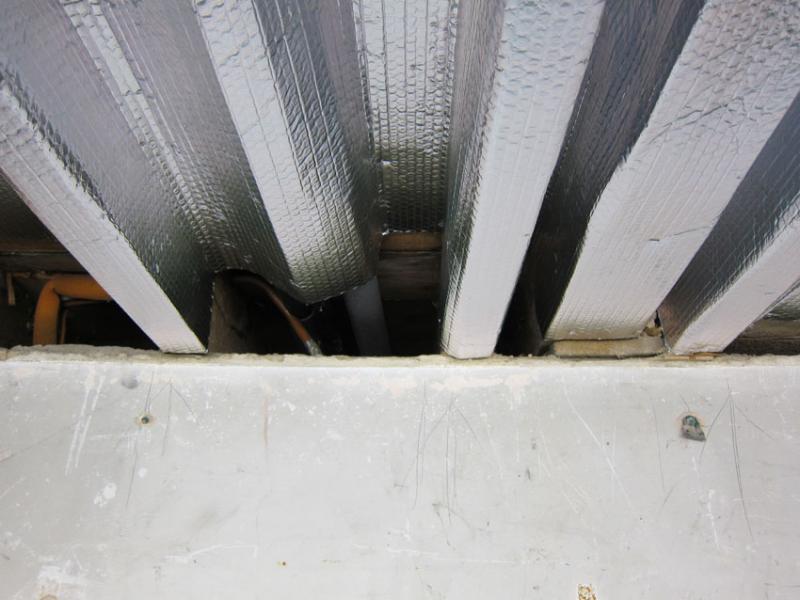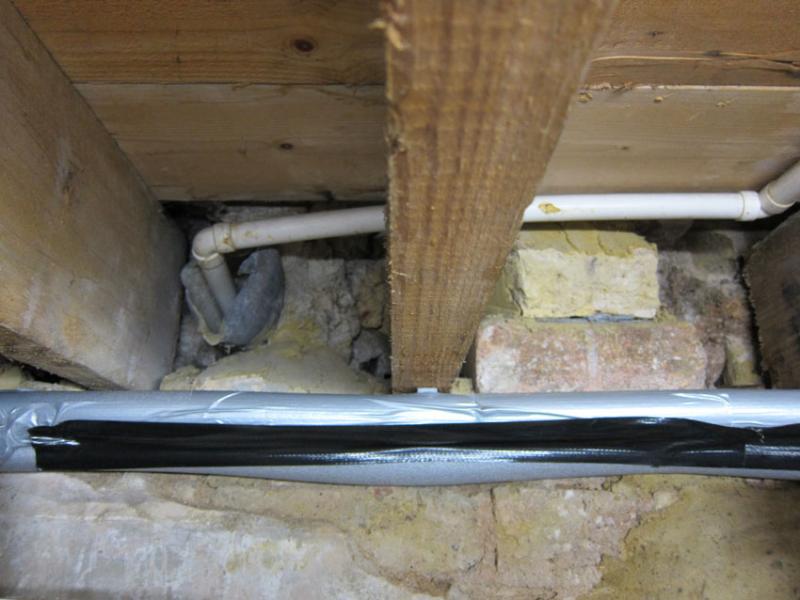Hi,
I have decided to insulate the underside of our floor within our ground floor flat. It's COLD! Luckily there is a cellar beneath so I can get access to the whole area. It is a Victorian house.
I have decided to start by stapling a layer of silver foil (bubble wrap) as a (cheap version) airtight breather membrane. I will then add a layer of cheap rockwool to increase the U-value.
I know it is important to tape the joins so will be doing this, however what happens at the edges where the foil meets the brick work? Should I lap the foil up or down or what?
Also how do you deal with all the fiddly bits. For example, there are brick sleeper walls, so it is difficult to get a clear run when using the foil. Do I just cut and patch it round all the obstructions? Presumeably the sleeper walls are a form of thermal bridge to the underside of the floor, not that I am that worried - any insulation will be an improvement to none! Before I filled the gaps from above (prior to sanding) you could see the light when it came on the cellar!

Thanks,
Alex
I have decided to insulate the underside of our floor within our ground floor flat. It's COLD! Luckily there is a cellar beneath so I can get access to the whole area. It is a Victorian house.
I have decided to start by stapling a layer of silver foil (bubble wrap) as a (cheap version) airtight breather membrane. I will then add a layer of cheap rockwool to increase the U-value.
I know it is important to tape the joins so will be doing this, however what happens at the edges where the foil meets the brick work? Should I lap the foil up or down or what?
Also how do you deal with all the fiddly bits. For example, there are brick sleeper walls, so it is difficult to get a clear run when using the foil. Do I just cut and patch it round all the obstructions? Presumeably the sleeper walls are a form of thermal bridge to the underside of the floor, not that I am that worried - any insulation will be an improvement to none! Before I filled the gaps from above (prior to sanding) you could see the light when it came on the cellar!
Thanks,
Alex



